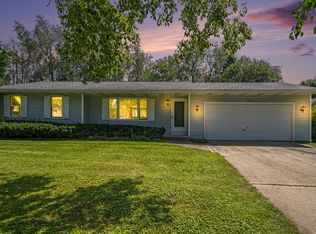Sold
$274,400
1110 Piccadilly Rd, Kalamazoo, MI 49006
4beds
2,700sqft
Single Family Residence
Built in 1963
0.25 Acres Lot
$279,500 Zestimate®
$102/sqft
$2,304 Estimated rent
Home value
$279,500
Estimated sales range
Not available
$2,304/mo
Zestimate® history
Loading...
Owner options
Explore your selling options
What's special
🏡 Welcome to 1110 Piccadilly Rd, Kalamazoo, MI 49006!
Tucked away in the peaceful Westwood neighborhood, this charming all-brick 4-bedroom, 1.5-bath home offers comfort, character, and convenience.
Step inside to discover fresh paint throughout the home, creating a clean, move-in ready feel. Enjoy a warm and inviting layout with spacious living areas and a partially finished basement—perfect for a rec room, home office, or gym. The fully fenced backyard provides privacy and security, ideal for kids, pets, and entertaining.
But that's not all—your backyard connects directly to a park featuring pickleball courts, volleyball, and dog walking paths—your own recreational retreat just steps away!
Located in the Kalamazoo Public School District and eligible for the Kalamazoo Promise Features:
*4 Bedrooms | 1 Full Bath | 1 Half Bath
*Brand New Electrical and AC 4 years old
* 6 Year Old Roof
*Fresh paint throughout
*All-brick construction for lasting quality
*Partially finished basement
*Fully fenced backyard with private access to Frays park amenities
*Kalamazoo Public Schools | Kalamazoo Promise Qualified
*Desirable Westwood location
Zillow last checked: 8 hours ago
Listing updated: August 21, 2025 at 05:26am
Listed by:
Iesha D Fisher 269-823-3660,
Jaqua, REALTORS
Bought with:
Amanda K Silber, 6501457228
Michigan Top Producers
Source: MichRIC,MLS#: 25027005
Facts & features
Interior
Bedrooms & bathrooms
- Bedrooms: 4
- Bathrooms: 2
- Full bathrooms: 1
- 1/2 bathrooms: 1
- Main level bedrooms: 4
Heating
- Forced Air
Cooling
- Central Air
Appliances
- Included: Dishwasher, Dryer, Oven, Refrigerator, Washer, Water Softener Rented
- Laundry: In Basement
Features
- Eat-in Kitchen, Pantry
- Flooring: Carpet, Laminate
- Windows: Storms, Screens, Window Treatments
- Basement: Full
- Has fireplace: No
Interior area
- Total structure area: 1,350
- Total interior livable area: 2,700 sqft
- Finished area below ground: 675
Property
Parking
- Total spaces: 2
- Parking features: Garage Door Opener, Attached
- Garage spaces: 2
Features
- Stories: 1
- Fencing: Chain Link,Privacy
Lot
- Size: 0.25 Acres
- Dimensions: 83 x 130
- Features: Shrubs/Hedges
Details
- Parcel number: 0618109118
Construction
Type & style
- Home type: SingleFamily
- Architectural style: Ranch
- Property subtype: Single Family Residence
Materials
- Brick
- Roof: Composition
Condition
- New construction: No
- Year built: 1963
Utilities & green energy
- Sewer: Public Sewer
- Water: Public
- Utilities for property: Phone Available, Natural Gas Available, Electricity Available, Cable Available, Natural Gas Connected
Community & neighborhood
Location
- Region: Kalamazoo
Other
Other facts
- Listing terms: Cash,FHA,VA Loan,Conventional
- Road surface type: Paved
Price history
| Date | Event | Price |
|---|---|---|
| 7/8/2025 | Sold | $274,400-4%$102/sqft |
Source: | ||
| 6/25/2025 | Pending sale | $285,800$106/sqft |
Source: | ||
| 6/18/2025 | Price change | $285,800-3.4%$106/sqft |
Source: | ||
| 6/6/2025 | Listed for sale | $295,900+66.2%$110/sqft |
Source: | ||
| 6/11/2021 | Sold | $178,000+57.5%$66/sqft |
Source: Public Record Report a problem | ||
Public tax history
| Year | Property taxes | Tax assessment |
|---|---|---|
| 2025 | $4,750 +4.8% | $117,200 +6.1% |
| 2024 | $4,533 | $110,500 +15.8% |
| 2023 | -- | $95,400 +13.7% |
Find assessor info on the county website
Neighborhood: 49006
Nearby schools
GreatSchools rating
- 8/10King-Westwood Elementary SchoolGrades: PK-5Distance: 0.9 mi
- 4/10Hillside Middle SchoolGrades: 6-8Distance: 1.5 mi
- 7/10Kalamazoo Central High SchoolGrades: 9-12Distance: 1 mi
Schools provided by the listing agent
- Elementary: King - Westwood Elementary School
- Middle: Hillside Middle School
- High: Kalamazoo Central High School
Source: MichRIC. This data may not be complete. We recommend contacting the local school district to confirm school assignments for this home.
Get pre-qualified for a loan
At Zillow Home Loans, we can pre-qualify you in as little as 5 minutes with no impact to your credit score.An equal housing lender. NMLS #10287.
Sell for more on Zillow
Get a Zillow Showcase℠ listing at no additional cost and you could sell for .
$279,500
2% more+$5,590
With Zillow Showcase(estimated)$285,090
