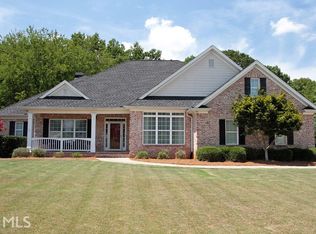Enjoy beautiful wooded views while you sip your coffee from the enclosed patio overlooking the creek on this 1.04 acres with gardens galore in the Whitaker Downs Community. Come tour this 3/2 Executive ranch home on a partially finished basement. Master on Main Oversized bedrooms throughout, linen closets in all bathrooms, extra WalkInCloset in the master. Sink/laundry tub in laundry room. Kitchen is complete with solid surface countertops, large island, double built in oven, gas cooktop and breakfast nook. Basement is partially finished with a large living area, oversized bedroom and full bath. Basement has plenty of room for extending the finished area or enjoy the workshop and ample storage. Professional photos coming soon
This property is off market, which means it's not currently listed for sale or rent on Zillow. This may be different from what's available on other websites or public sources.
