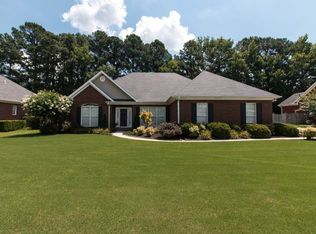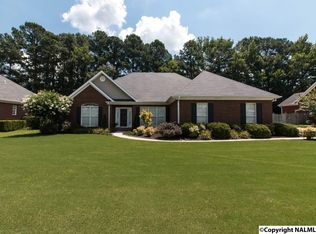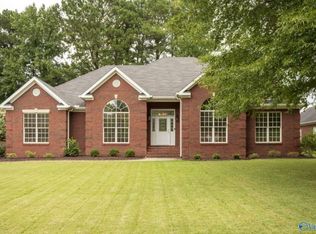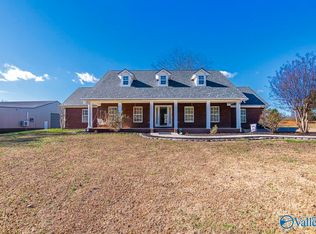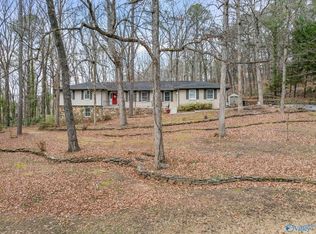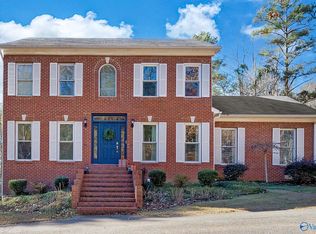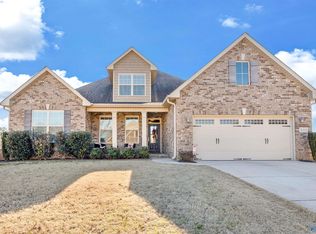Such a picture perfect, move in ready home w/ the convenience of a pool and multi-sport rec courts. Relaxing covered porch invites an evening visit. Step inside to an open feel designed w/ archways, trey ceilings, heavy trim, hardwoods & luxury vinyl plank floors. A chef's kitchen w/ tons of storage & counter space. The isolated master suite is sure to impress w/ it's own home office & private entrance to the back patio plus a glamour bath. The rear foyer leads you to an upstairs bonus room & massive bedroom w/ full bath; perfect for a 2nd primary. Ample storage space throughout. Bright and inviting laundry. The large fenced in backyard w/ extended concrete patio perfect for entertaining.
Under contract
$529,900
1110 Ridgecrest Ln NE, Hartselle, AL 35640
4beds
3,504sqft
Est.:
Single Family Residence
Built in 1999
0.39 Acres Lot
$527,100 Zestimate®
$151/sqft
$46/mo HOA
What's special
Large fenced in backyardHeavy trimIsolated master suiteTrey ceilingsMulti-sport rec courtsAmple storage space throughoutBright and inviting laundry
- 30 days |
- 982 |
- 25 |
Likely to sell faster than
Zillow last checked: 8 hours ago
Listing updated: January 12, 2026 at 11:08am
Listed by:
Greg Byrd 256-476-5908,
MarMac Real Estate
Source: ValleyMLS,MLS#: 21906834
Facts & features
Interior
Bedrooms & bathrooms
- Bedrooms: 4
- Bathrooms: 3
- Full bathrooms: 3
Rooms
- Room types: Master Bedroom, Living Room, Bedroom 2, Bedroom 3, Kitchen, Bedroom 4
Primary bedroom
- Features: 9’ Ceiling, Ceiling Fan(s), Crown Molding, Wood Floor
- Level: First
- Area: 256
- Dimensions: 16 x 16
Bedroom 2
- Features: Ceiling Fan(s), Crown Molding
- Level: First
- Area: 132
- Dimensions: 11 x 12
Bedroom 3
- Features: Ceiling Fan(s), Crown Molding
- Level: First
- Area: 156
- Dimensions: 12 x 13
Bedroom 4
- Features: Ceiling Fan(s), Crown Molding
- Level: Second
- Area: 308
- Dimensions: 11 x 28
Kitchen
- Features: 9’ Ceiling, Crown Molding
- Level: First
- Area: 180
- Dimensions: 12 x 15
Living room
- Features: 9’ Ceiling, Ceiling Fan(s), Crown Molding
- Level: First
- Area: 361
- Dimensions: 19 x 19
Heating
- Central 2
Cooling
- Central 2
Features
- Basement: Crawl Space
- Number of fireplaces: 2
- Fireplace features: Gas Log, Two
Interior area
- Total interior livable area: 3,504 sqft
Property
Parking
- Parking features: Garage-Two Car
Features
- Levels: Two
- Stories: 2
- Patio & porch: Covered Patio, Covered Porch
Lot
- Size: 0.39 Acres
- Dimensions: 100 x 170
Details
- Parcel number: 1501010000045.000
Construction
Type & style
- Home type: SingleFamily
- Property subtype: Single Family Residence
Condition
- New construction: No
- Year built: 1999
Utilities & green energy
- Sewer: Public Sewer
- Water: Public
Community & HOA
Community
- Subdivision: Booth Meadows
HOA
- Has HOA: Yes
- HOA fee: $46 monthly
- HOA name: Booth Meadows
Location
- Region: Hartselle
Financial & listing details
- Price per square foot: $151/sqft
- Tax assessed value: $483,300
- Annual tax amount: $1,857
- Date on market: 1/6/2026
Estimated market value
$527,100
$501,000 - $553,000
$2,579/mo
Price history
Price history
| Date | Event | Price |
|---|---|---|
| 1/12/2026 | Contingent | $529,900$151/sqft |
Source: | ||
| 1/6/2026 | Listed for sale | $529,900+8.7%$151/sqft |
Source: | ||
| 6/15/2023 | Sold | $487,500-2.5%$139/sqft |
Source: | ||
| 5/17/2023 | Pending sale | $499,900$143/sqft |
Source: | ||
| 4/12/2023 | Listed for sale | $499,900+53.8%$143/sqft |
Source: | ||
Public tax history
Public tax history
| Year | Property taxes | Tax assessment |
|---|---|---|
| 2024 | $1,857 | $48,340 |
| 2023 | -- | $48,340 |
| 2022 | -- | $48,340 +44.6% |
Find assessor info on the county website
BuyAbility℠ payment
Est. payment
$2,940/mo
Principal & interest
$2559
Home insurance
$185
Other costs
$196
Climate risks
Neighborhood: 35640
Nearby schools
GreatSchools rating
- 7/10Hartselle Intermediate SchoolGrades: 5-6Distance: 2.2 mi
- 10/10Hartselle Jr High SchoolGrades: 7-8Distance: 1.8 mi
- 8/10Hartselle High SchoolGrades: 9-12Distance: 0.7 mi
Schools provided by the listing agent
- Elementary: F. E. Burleson Elementary
- Middle: Hartselle Junior High
- High: Hartselle
Source: ValleyMLS. This data may not be complete. We recommend contacting the local school district to confirm school assignments for this home.
- Loading
