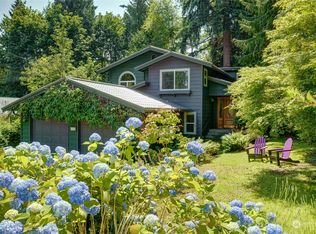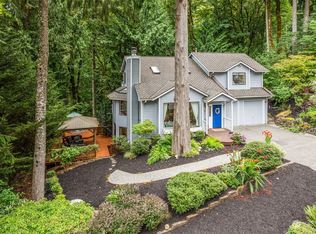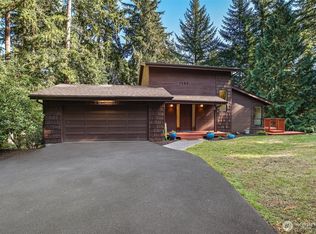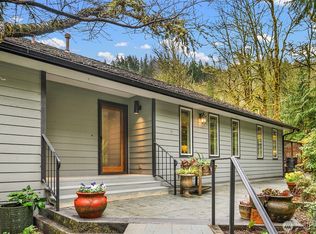Sold
Listed by:
Catherine Santiago,
Windermere Real Estate/East,
Sara K. Miller,
Windermere Real Estate/East
Bought with: The Agency Seattle
$1,800,000
1110 Ridgewood Place SW, Issaquah, WA 98027
5beds
3,395sqft
Single Family Residence
Built in 1984
0.77 Acres Lot
$1,776,300 Zestimate®
$530/sqft
$5,257 Estimated rent
Home value
$1,776,300
$1.63M - $1.94M
$5,257/mo
Zestimate® history
Loading...
Owner options
Explore your selling options
What's special
Sweeping Tiger Mountain views from this newly remodeled Squak Mountain home nestled on a very private, corner lot on a quiet cul-de-sac street. This Northwest retreat boasts a much sought after floorplan w/ 2 Primary suites, one located on the main floor-perfect for guests. WOW! Every room has been remodeled or reimagined w/ gorgeous surfaces & flooring. Stunning Chef's kitchen completely remodeled w/ slab quartzite counters, slate backspash & cherry cabinets. The great room impresses with new floor to ceiling stone gas fireplace & mountain views. Brand new fully remodeled daylight basement. Enjoy all 3 decks with lush forested views. Also~ New carpeting, bamboo flooring, Newer A/C, furnace, water heater & compostion roof. Pre inspected.
Zillow last checked: 8 hours ago
Listing updated: March 21, 2025 at 04:03am
Listed by:
Catherine Santiago,
Windermere Real Estate/East,
Sara K. Miller,
Windermere Real Estate/East
Bought with:
Jacob Neuman, 125906
The Agency Seattle
Source: NWMLS,MLS#: 2320787
Facts & features
Interior
Bedrooms & bathrooms
- Bedrooms: 5
- Bathrooms: 4
- Full bathrooms: 1
- 3/4 bathrooms: 2
- 1/2 bathrooms: 1
- Main level bathrooms: 2
- Main level bedrooms: 1
Primary bedroom
- Level: Second
Bedroom
- Level: Main
Bedroom
- Level: Second
Bedroom
- Level: Second
Bedroom
- Level: Second
Bathroom full
- Level: Second
Bathroom three quarter
- Level: Second
Bathroom three quarter
- Level: Main
Other
- Level: Main
Bonus room
- Level: Second
Den office
- Level: Main
Dining room
- Level: Main
Entry hall
- Level: Main
Great room
- Level: Main
Kitchen with eating space
- Level: Main
Living room
- Level: Main
Rec room
- Level: Lower
Utility room
- Level: Second
Heating
- Fireplace(s), Forced Air
Cooling
- Central Air
Appliances
- Included: Dishwasher(s), Double Oven, Dryer(s), Disposal, Microwave(s), Refrigerator(s), Stove(s)/Range(s), Washer(s), Garbage Disposal
Features
- Bath Off Primary, Dining Room, High Tech Cabling
- Flooring: Ceramic Tile, Engineered Hardwood, Laminate
- Doors: French Doors
- Windows: Double Pane/Storm Window, Skylight(s)
- Basement: Daylight,Finished
- Number of fireplaces: 1
- Fireplace features: Gas, Main Level: 1, Fireplace
Interior area
- Total structure area: 3,395
- Total interior livable area: 3,395 sqft
Property
Parking
- Total spaces: 2
- Parking features: Attached Garage
- Attached garage spaces: 2
Features
- Levels: Two
- Stories: 2
- Entry location: Main
- Patio & porch: Bath Off Primary, Ceramic Tile, Double Pane/Storm Window, Dining Room, Fireplace, French Doors, High Tech Cabling, Laminate, Skylight(s), Vaulted Ceiling(s), Walk-In Closet(s)
- Has view: Yes
- View description: Mountain(s)
Lot
- Size: 0.77 Acres
- Features: Corner Lot, Cul-De-Sac, Paved, Cable TV, Deck, Electric Car Charging, High Speed Internet, Patio
- Topography: Partial Slope
Details
- Parcel number: 7313200120
- Zoning description: Jurisdiction: City
- Special conditions: Standard
Construction
Type & style
- Home type: SingleFamily
- Property subtype: Single Family Residence
Materials
- Wood Siding
- Foundation: Poured Concrete
- Roof: Composition
Condition
- Year built: 1984
Utilities & green energy
- Electric: Company: PSE
- Sewer: Sewer Connected, Company: City of Issaquah
- Water: Public, Company: City of Issaquah
- Utilities for property: Comcast
Community & neighborhood
Location
- Region: Issaquah
- Subdivision: Squak Mountain
Other
Other facts
- Listing terms: Cash Out,Conventional
- Cumulative days on market: 65 days
Price history
| Date | Event | Price |
|---|---|---|
| 2/18/2025 | Sold | $1,800,000+6.2%$530/sqft |
Source: | ||
| 1/30/2025 | Pending sale | $1,695,000$499/sqft |
Source: | ||
| 1/29/2025 | Listed for sale | $1,695,000+82.3%$499/sqft |
Source: | ||
| 6/29/2018 | Sold | $930,000+6.9%$274/sqft |
Source: | ||
| 5/30/2018 | Pending sale | $869,950$256/sqft |
Source: Bellevue Office #1285786 Report a problem | ||
Public tax history
| Year | Property taxes | Tax assessment |
|---|---|---|
| 2024 | $12,598 +12.5% | $1,528,000 +17.3% |
| 2023 | $11,199 -7.8% | $1,303,000 -18.6% |
| 2022 | $12,148 +14.6% | $1,600,000 +39.7% |
Find assessor info on the county website
Neighborhood: Squak Mountain
Nearby schools
GreatSchools rating
- 8/10Issaquah Valley Elementary SchoolGrades: K-5Distance: 1.3 mi
- 8/10Issaquah Middle SchoolGrades: 6-8Distance: 0.9 mi
- 10/10Issaquah High SchoolGrades: 9-12Distance: 0.9 mi
Schools provided by the listing agent
- Elementary: Issaquah Vly Elem
- Middle: Issaquah Mid
- High: Issaquah High
Source: NWMLS. This data may not be complete. We recommend contacting the local school district to confirm school assignments for this home.

Get pre-qualified for a loan
At Zillow Home Loans, we can pre-qualify you in as little as 5 minutes with no impact to your credit score.An equal housing lender. NMLS #10287.
Sell for more on Zillow
Get a free Zillow Showcase℠ listing and you could sell for .
$1,776,300
2% more+ $35,526
With Zillow Showcase(estimated)
$1,811,826


