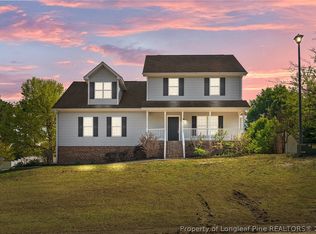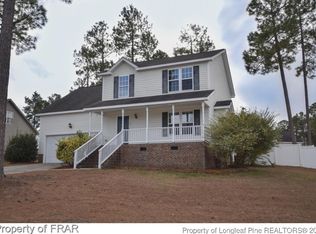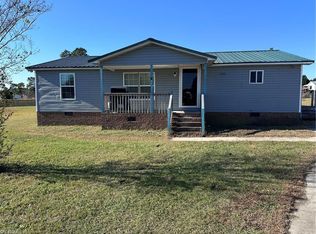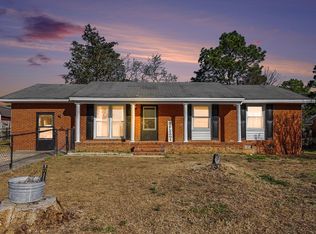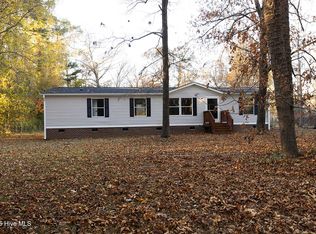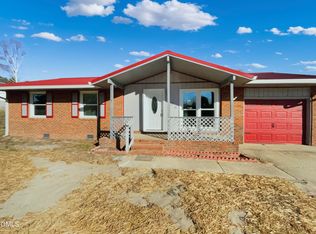BACK ON MARKET — NOT DUE TO THE HOME. The previous buyer was unable to secure financing due to buyer-specific approval issues, not the property. The home currently meets FHA and VA requirements, passed inspections and appraisal, and has no known issues. Welcome to 1110 Roundabout Rd, a well-maintained ranch-style home with 3 bedrooms, 2 full baths, and an upstairs bonus room ideal for an office or guest space. The remodeled kitchen features granite countertops, modern flooring, and ample space for entertaining. Fresh carpet was installed throughout the home approximately three months ago. Enjoy a spacious living area filled with natural light and a fully fenced backyard with a large deck, perfect for outdoor gatherings. Conveniently located near Ft. Liberty, schools, and shopping. Move-in ready, priced right, and ready for a qualified buyer. Schedule your showing today!
For sale
Price cut: $15K (1/25)
$200,000
1110 Roundabout Rd, Cameron, NC 28326
3beds
1,800sqft
Est.:
Single Family Residence, Residential
Built in 2004
0.65 Acres Lot
$198,500 Zestimate®
$111/sqft
$-- HOA
What's special
Modern flooringLarge deckEat-in kitchenFully fenced backyardGranite countertopsRemodeled kitchenFormal dining room
- 185 days |
- 1,999 |
- 86 |
Zillow last checked: 8 hours ago
Listing updated: January 26, 2026 at 09:11am
Listed by:
Sheri Gregory 855-573-3021,
Top Brokerage LLC
Source: Doorify MLS,MLS#: 10111721
Tour with a local agent
Facts & features
Interior
Bedrooms & bathrooms
- Bedrooms: 3
- Bathrooms: 2
- Full bathrooms: 2
Heating
- Central
Cooling
- Central Air
Appliances
- Included: Other
Features
- Flooring: Other
- Common walls with other units/homes: No Common Walls
Interior area
- Total structure area: 1,800
- Total interior livable area: 1,800 sqft
- Finished area above ground: 1,800
- Finished area below ground: 0
Property
Parking
- Total spaces: 1
- Parking features: Other
- Garage spaces: 1
Features
- Levels: One
- Stories: 1
- Patio & porch: Front Porch, Rear Porch
- Exterior features: Other
- Fencing: Other
- Has view: Yes
Lot
- Size: 0.65 Acres
- Features: Other
Details
- Additional structures: Other
- Parcel number: 09956602 0011 90
- Special conditions: Seller Not Owner of Record
Construction
Type & style
- Home type: SingleFamily
- Architectural style: Traditional
- Property subtype: Single Family Residence, Residential
Materials
- Other
- Foundation: Other
- Roof: Composition, Shingle
Condition
- New construction: No
- Year built: 2004
Utilities & green energy
- Sewer: Public Sewer
- Water: Public
- Utilities for property: Other
Community & HOA
Community
- Subdivision: Starwood at Overhills
HOA
- Has HOA: No
Location
- Region: Cameron
Financial & listing details
- Price per square foot: $111/sqft
- Tax assessed value: $183,578
- Date on market: 7/25/2025
Estimated market value
$198,500
$189,000 - $208,000
$1,761/mo
Price history
Price history
| Date | Event | Price |
|---|---|---|
| 1/25/2026 | Price change | $200,000-7%$111/sqft |
Source: | ||
| 1/16/2026 | Listed for sale | $215,000$119/sqft |
Source: | ||
| 9/26/2025 | Pending sale | $215,000$119/sqft |
Source: | ||
| 9/3/2025 | Price change | $215,000-2.3%$119/sqft |
Source: | ||
| 8/25/2025 | Price change | $220,000-6%$122/sqft |
Source: | ||
Public tax history
Public tax history
| Year | Property taxes | Tax assessment |
|---|---|---|
| 2025 | -- | $183,578 |
| 2024 | $1,390 | $183,578 |
| 2023 | $1,390 | $183,578 |
Find assessor info on the county website
BuyAbility℠ payment
Est. payment
$1,114/mo
Principal & interest
$921
Property taxes
$123
Home insurance
$70
Climate risks
Neighborhood: Spout Springs
Nearby schools
GreatSchools rating
- 6/10Benhaven ElementaryGrades: PK-5Distance: 6.4 mi
- 3/10Overhills MiddleGrades: 6-8Distance: 3.2 mi
- 3/10Overhills High SchoolGrades: 9-12Distance: 3.2 mi
Schools provided by the listing agent
- Elementary: Harnett - Anderson Creek
- Middle: Harnett - Coats - Erwin
- High: Harnett - Harnett Central
Source: Doorify MLS. This data may not be complete. We recommend contacting the local school district to confirm school assignments for this home.
- Loading
- Loading
