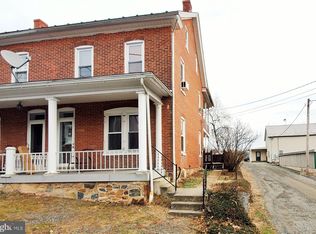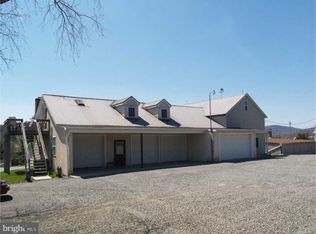Sold for $240,000 on 09/11/25
$240,000
1110 Station Rd, Palm, PA 18070
2beds
1,725sqft
Townhouse, Single Family Residence
Built in 1910
3,179.88 Square Feet Lot
$243,200 Zestimate®
$139/sqft
$1,844 Estimated rent
Home value
$243,200
$226,000 - $260,000
$1,844/mo
Zestimate® history
Loading...
Owner options
Explore your selling options
What's special
Charming 2 BR / 1 BA Semi-Detached Twin in the Heart of Palm!
Welcome to this 1910 gem, full of character and ready for its next chapter. The first floor offers excellent entertaining space, featuring a spacious living room, a formal dining area, and an updated kitchen.
Upstairs, you’ll find two generously sized bedrooms and a beautifully updated full bathroom. The third floor has been recently insulated and drywalled—perfect for a future third bedroom, home office, or playroom.
The basement provides access to laundry and utilities, and outside, enjoy both on-street and off-street parking. With easy access to major routes, commuting to work, shopping, and dining is a breeze. Located in Upper Perkiomen School District.
Why rent when you can own? Stop by the Open House on Sunday, August 17 from 1–3 PM and discover how to make this home yours!
Zillow last checked: 8 hours ago
Listing updated: September 11, 2025 at 12:32pm
Listed by:
Joy Augustus 610-653-5327,
RE/MAX Real Estate
Bought with:
nonmember
NON MBR Office
Source: GLVR,MLS#: 763084 Originating MLS: Lehigh Valley MLS
Originating MLS: Lehigh Valley MLS
Facts & features
Interior
Bedrooms & bathrooms
- Bedrooms: 2
- Bathrooms: 1
- Full bathrooms: 1
Primary bedroom
- Level: Second
- Dimensions: 15.11 x 15.10
Bedroom
- Level: Second
- Dimensions: 12.80 x 10.60
Dining room
- Level: First
- Dimensions: 13.80 x 11.10
Other
- Level: Second
- Dimensions: 8.10 x 9.10
Kitchen
- Level: First
- Dimensions: 20.10 x 10.20
Living room
- Level: First
- Dimensions: 14.90 x 12.50
Other
- Description: Bonus room - would make great home office, playroom, possible 3rdR
- Level: Third
- Dimensions: 18.70 x 15.50
Other
- Description: Enclosed Porch first floor of kitchen
- Level: First
- Dimensions: 15.00 x 4.00
Heating
- Hot Water, Oil, Radiator(s)
Cooling
- Ceiling Fan(s), Wall/Window Unit(s)
Appliances
- Included: Dishwasher, Electric Dryer, Electric Oven, Electric Range, Oil Water Heater, Refrigerator, Washer
- Laundry: Washer Hookup, Dryer Hookup, ElectricDryer Hookup, Lower Level
Features
- Attic, Dining Area, Separate/Formal Dining Room, Eat-in Kitchen, Traditional Floorplan, Window Treatments
- Flooring: Carpet, Concrete, Hardwood, Linoleum, Vinyl
- Windows: Drapes
- Basement: Full,Concrete,Sump Pump
Interior area
- Total interior livable area: 1,725 sqft
- Finished area above ground: 1,725
- Finished area below ground: 0
Property
Parking
- Total spaces: 2
- Parking features: Off Street, Parking Pad, On Street
- Garage spaces: 2
- Has uncovered spaces: Yes
Features
- Stories: 2
- Patio & porch: Balcony
- Exterior features: Balcony, Shed
Lot
- Size: 3,179 sqft
- Features: Flat, Not In Subdivision
Details
- Additional structures: Shed(s)
- Parcel number: 570002680008
- Zoning: CB
- Special conditions: None
Construction
Type & style
- Home type: SingleFamily
- Architectural style: Colonial
- Property subtype: Townhouse, Single Family Residence
- Attached to another structure: Yes
Materials
- Brick
- Foundation: Basement
- Roof: Asphalt,Fiberglass
Condition
- Year built: 1910
Utilities & green energy
- Electric: 100 Amp Service, Circuit Breakers
- Sewer: Public Sewer
- Water: Public
- Utilities for property: Cable Available
Community & neighborhood
Security
- Security features: Smoke Detector(s)
Location
- Region: Palm
- Subdivision: Not in Development
Other
Other facts
- Ownership type: Fee Simple
- Road surface type: Paved
Price history
| Date | Event | Price |
|---|---|---|
| 9/11/2025 | Sold | $240,000+6.7%$139/sqft |
Source: | ||
| 8/19/2025 | Pending sale | $225,000$130/sqft |
Source: | ||
| 8/17/2025 | Listed for sale | $225,000+21.6%$130/sqft |
Source: | ||
| 8/5/2021 | Sold | $185,000+428.6%$107/sqft |
Source: Public Record Report a problem | ||
| 1/2/1998 | Sold | $35,000-81.1%$20/sqft |
Source: Public Record Report a problem | ||
Public tax history
| Year | Property taxes | Tax assessment |
|---|---|---|
| 2024 | $1,650 | $50,000 |
| 2023 | $1,650 +4.8% | $50,000 |
| 2022 | $1,575 +2.5% | $50,000 |
Find assessor info on the county website
Neighborhood: 18070
Nearby schools
GreatSchools rating
- 5/10Hereford El SchoolGrades: K-3Distance: 1.1 mi
- 7/10Upper Perkiomen Middle SchoolGrades: 6-8Distance: 3.5 mi
- 7/10Upper Perkiomen High SchoolGrades: 9-12Distance: 3.9 mi
Schools provided by the listing agent
- High: Upper Perkiomen
- District: Upper Perkiomen
Source: GLVR. This data may not be complete. We recommend contacting the local school district to confirm school assignments for this home.

Get pre-qualified for a loan
At Zillow Home Loans, we can pre-qualify you in as little as 5 minutes with no impact to your credit score.An equal housing lender. NMLS #10287.
Sell for more on Zillow
Get a free Zillow Showcase℠ listing and you could sell for .
$243,200
2% more+ $4,864
With Zillow Showcase(estimated)
$248,064
