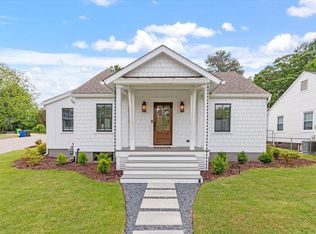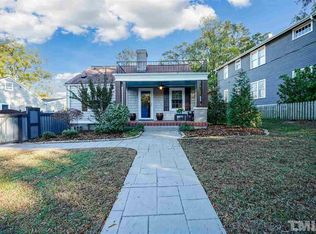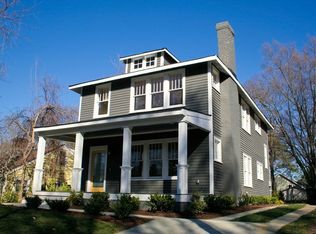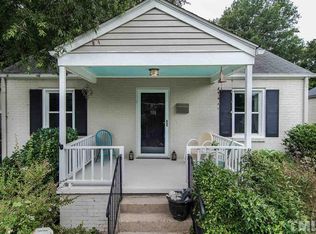Thoroughly thought out, an architect & contractor have made this their home for 9 years, so you know they planned & executed it well. From the street it's traditional & fits in neatly: covered front porch, wood siding, & raised garden beds in the side yard. Inside is open & modern: bright & inviting w/ clean lines, open floor plan, built-ins, true master suite w/ WIC & bright sunny master bath. The back is established & ready to go: big deck, big trees, fenced yard, & shed/workshop.
This property is off market, which means it's not currently listed for sale or rent on Zillow. This may be different from what's available on other websites or public sources.



