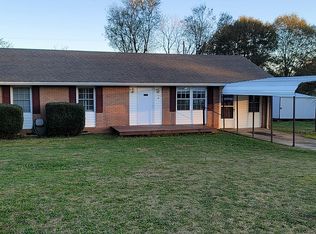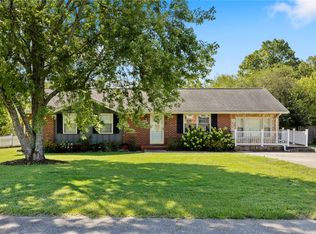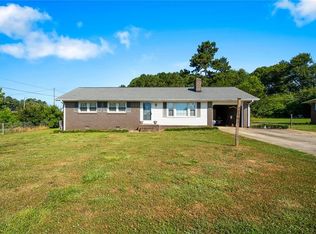Sold for $208,000 on 09/29/23
$208,000
1110 Whitehall Rd, Anderson, SC 29625
3beds
1,469sqft
Single Family Residence, Residential
Built in ----
0.31 Acres Lot
$238,500 Zestimate®
$142/sqft
$1,640 Estimated rent
Home value
$238,500
$224,000 - $253,000
$1,640/mo
Zestimate® history
Loading...
Owner options
Explore your selling options
What's special
BACK ON THE MARKET. Great location just 2 miles from downtown Anderson, within walking distance to Whitehall Elementary School, Whitehall Park and Anderson Sport and Entertainment. House is on a desirable large corner lot and includes a huge 40’ Storage Building with electricity.This home features an open floor plan boasting a living room, den w/ wood burning fireplace, built in bookcases and desk along with a dining area overlooking the kitchen that has gorgeous granite countertops, New Stove just installed. The 3 Bedrooms and 2 full baths with tile floor and granite countertops are tucked away to the right of the living area for privacy while the Large laundry/ Storage room are to the left close to the two-car carport. The Master Bedroom has three..yes...three closets and a full bathroom with shower. The secondary rooms are spacious in size with plenty of closet space while the secondary bathroom has dual sinks and a tub/shower combo. Carpet and HVAC were installed 5.5 years ago, Roof install appx 2yrs ago and this property is located in the county making your taxes cheaper while still being close to everything.
Zillow last checked: 8 hours ago
Listing updated: October 02, 2023 at 05:29pm
Listed by:
Debra Bruton 864-205-6250,
Keller Williams Grv Upst
Bought with:
Dina Eichin
EXP Realty LLC
Source: Greater Greenville AOR,MLS#: 1495713
Facts & features
Interior
Bedrooms & bathrooms
- Bedrooms: 3
- Bathrooms: 2
- Full bathrooms: 2
- Main level bathrooms: 2
- Main level bedrooms: 3
Primary bedroom
- Area: 156
- Dimensions: 12 x 13
Bedroom 2
- Area: 110
- Dimensions: 10 x 11
Bedroom 3
- Area: 110
- Dimensions: 10 x 11
Primary bathroom
- Features: Full Bath, Shower Only
- Level: Main
Dining room
- Area: 190
- Dimensions: 19 x 10
Family room
- Area: 255
- Dimensions: 17 x 15
Kitchen
- Area: 100
- Dimensions: 10 x 10
Living room
- Area: 144
- Dimensions: 12 x 12
Heating
- Electric, Forced Air, Natural Gas
Cooling
- Central Air, Electric
Appliances
- Included: Dishwasher, Electric Oven, Free-Standing Electric Range, Microwave, Electric Water Heater, Gas Water Heater
- Laundry: 1st Floor, Garage/Storage, Washer Hookup, Laundry Room
Features
- Bookcases, Ceiling Fan(s), Granite Counters
- Flooring: Carpet, Laminate
- Windows: Vinyl/Aluminum Trim
- Basement: None
- Attic: Storage
- Number of fireplaces: 1
- Fireplace features: Wood Burning, Masonry
Interior area
- Total structure area: 1,469
- Total interior livable area: 1,469 sqft
Property
Parking
- Total spaces: 2
- Parking features: Attached Carport, Yard Door, Carport, Paved
- Garage spaces: 2
- Has carport: Yes
- Has uncovered spaces: Yes
Features
- Levels: One
- Stories: 1
- Patio & porch: Front Porch
Lot
- Size: 0.31 Acres
- Dimensions: 34.531216°/-82.689486°
- Features: Corner Lot, 1/2 Acre or Less
Details
- Parcel number: 1220204004000
Construction
Type & style
- Home type: SingleFamily
- Architectural style: Ranch
- Property subtype: Single Family Residence, Residential
Materials
- Brick Veneer
- Foundation: Crawl Space/Slab
- Roof: Architectural
Utilities & green energy
- Sewer: Public Sewer
- Water: Public
Community & neighborhood
Community
- Community features: None
Location
- Region: Anderson
- Subdivision: None
Price history
| Date | Event | Price |
|---|---|---|
| 11/2/2023 | Listing removed | -- |
Source: Zillow Rentals Report a problem | ||
| 10/17/2023 | Listed for rent | $1,675$1/sqft |
Source: Zillow Rentals Report a problem | ||
| 9/29/2023 | Sold | $208,000-7.6%$142/sqft |
Source: | ||
| 9/22/2023 | Contingent | $225,000$153/sqft |
Source: | ||
| 8/31/2023 | Pending sale | $225,000$153/sqft |
Source: | ||
Public tax history
| Year | Property taxes | Tax assessment |
|---|---|---|
| 2024 | -- | $12,510 +78.5% |
| 2023 | $2,268 +2.6% | $7,010 |
| 2022 | $2,211 +10% | $7,010 +17.8% |
Find assessor info on the county website
Neighborhood: 29625
Nearby schools
GreatSchools rating
- 5/10Whitehall Elementary SchoolGrades: PK-5Distance: 0.6 mi
- 3/10Robert Anderson MiddleGrades: 6-8Distance: 2.5 mi
- 3/10Westside High SchoolGrades: 9-12Distance: 0.9 mi
Schools provided by the listing agent
- Elementary: Whitehall
- Middle: Robert Anderson
- High: Westside
Source: Greater Greenville AOR. This data may not be complete. We recommend contacting the local school district to confirm school assignments for this home.

Get pre-qualified for a loan
At Zillow Home Loans, we can pre-qualify you in as little as 5 minutes with no impact to your credit score.An equal housing lender. NMLS #10287.
Sell for more on Zillow
Get a free Zillow Showcase℠ listing and you could sell for .
$238,500
2% more+ $4,770
With Zillow Showcase(estimated)
$243,270

