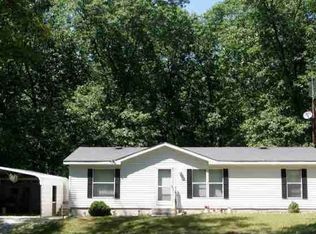Closed
Zestimate®
$389,900
11100 E 300th Rd N, Grovertown, IN 46531
3beds
2,608sqft
Single Family Residence
Built in 1997
3.34 Acres Lot
$389,900 Zestimate®
$--/sqft
$2,681 Estimated rent
Home value
$389,900
Estimated sales range
Not available
$2,681/mo
Zestimate® history
Loading...
Owner options
Explore your selling options
What's special
One of a kind A-frame with modern charm! Welcome to this truly unique property where character meets modern convenience. Originally built as an A-frame, this home has been thoughtfully expanded with an addition that brings both charm and an open-concept flow. With 3 bedrooms and 3 full bathrooms, every space has been designed to feel warm, functional, and inviting. Step inside to find a gorgeous kitchen with a spacious eat-in island open to the main living area, perfect for gatherings and everyday living. The large master suite is a true retreat, featuring a walk-in closet and a stunning pass-through bathroom equipped with a jack and jill sink and large walk in shower that connects directly to the laundry room. The second bedroom also includes its own walk-in closet and attached bathroom, while the third bedroom on the main floor is complemented by a separate full bath. The main level also offers a second family room full bathroom and a bedroom, providing some extra privacy. An upper loft is situated above the kitchen, providing further storage or a future 4th bedroom! Outside, you’ll enjoy a large deck leading to an above-ground pool, a fenced-in area for pets, and a spacious yard with endless possibilities. The oversized 2-car garage with epoxy flooring and a heat source is ideal for hobbies and projects. A second detached garage offers more storage. This home is full of unique features, modern updates, and timeless charm, all coming together to create a space that’s as functional as it is beautiful. Don’t miss your chance to own this truly one-of-a-kind property!
Zillow last checked: 8 hours ago
Listing updated: January 05, 2026 at 10:26am
Listed by:
Morgan R Katzenberger 574-586-7030,
Main Street Real Estate Co. LLC
Bought with:
NCIAR NonMember
NonMember NCIAR
Source: IRMLS,MLS#: 202538127
Facts & features
Interior
Bedrooms & bathrooms
- Bedrooms: 3
- Bathrooms: 3
- Full bathrooms: 3
- Main level bedrooms: 1
Bedroom 1
- Level: Main
Bedroom 2
- Level: Upper
Heating
- Natural Gas, Forced Air
Cooling
- Central Air
Appliances
- Included: Dishwasher, Microwave, Refrigerator, Washer, Dryer-Electric, Gas Oven, Gas Range, Gas Water Heater, Water Softener Owned
Features
- Walk-In Closet(s), Eat-in Kitchen, Kitchen Island, Open Floorplan
- Flooring: Vinyl
- Has basement: No
- Number of fireplaces: 1
- Fireplace features: Living Room, Insert
Interior area
- Total structure area: 2,608
- Total interior livable area: 2,608 sqft
- Finished area above ground: 2,608
- Finished area below ground: 0
Property
Parking
- Total spaces: 3
- Parking features: Attached, Gravel
- Attached garage spaces: 3
- Has uncovered spaces: Yes
Features
- Patio & porch: Deck
- Pool features: Above Ground
- Fencing: Chain Link
Lot
- Size: 3.34 Acres
- Features: Irregular Lot, Few Trees, 3-5.9999, Rural
Details
- Additional structures: Outbuilding
- Parcel number: 750336300038.000009
- Other equipment: Pool Equipment
Construction
Type & style
- Home type: SingleFamily
- Property subtype: Single Family Residence
Materials
- Metal Siding
- Foundation: Slab
- Roof: Asphalt
Condition
- New construction: No
- Year built: 1997
Utilities & green energy
- Electric: REMC
- Gas: NIPSCO
- Sewer: Septic Tank
- Water: Well
Community & neighborhood
Security
- Security features: Carbon Monoxide Detector(s), Smoke Detector(s)
Community
- Community features: Pool
Location
- Region: Grovertown
- Subdivision: None
Other
Other facts
- Listing terms: Cash,Conventional
Price history
| Date | Event | Price |
|---|---|---|
| 1/5/2026 | Sold | $389,900 |
Source: | ||
| 11/19/2025 | Pending sale | $389,900 |
Source: | ||
| 10/21/2025 | Price change | $389,900-2.5% |
Source: | ||
| 9/19/2025 | Listed for sale | $399,900 |
Source: | ||
Public tax history
Tax history is unavailable.
Neighborhood: 46531
Nearby schools
GreatSchools rating
- 5/10Oregon-Davis Elementary SchoolGrades: K-6Distance: 4.5 mi
- 4/10Oregon-Davis Jr-Sr High SchoolGrades: 7-12Distance: 4.6 mi
Schools provided by the listing agent
- Elementary: Oregon-Davis
- Middle: Oregon-Davis Jr/Sr
- High: Oregon-Davis Jr/Sr
- District: Oregon-Davis School Corp.
Source: IRMLS. This data may not be complete. We recommend contacting the local school district to confirm school assignments for this home.

Get pre-qualified for a loan
At Zillow Home Loans, we can pre-qualify you in as little as 5 minutes with no impact to your credit score.An equal housing lender. NMLS #10287.
Sell for more on Zillow
Get a free Zillow Showcase℠ listing and you could sell for .
$389,900
2% more+ $7,798
With Zillow Showcase(estimated)
$397,698