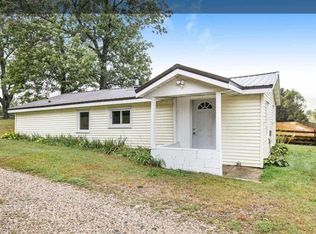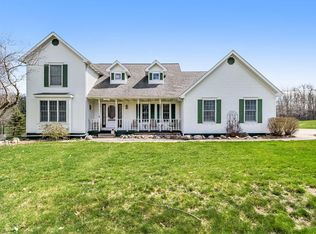Sold for $370,000
$370,000
11100 S Bird Rd, Dowling, MI 49050
3beds
1,296sqft
Single Family Residence
Built in 1982
9 Acres Lot
$379,400 Zestimate®
$285/sqft
$1,652 Estimated rent
Home value
$379,400
Estimated sales range
Not available
$1,652/mo
Zestimate® history
Loading...
Owner options
Explore your selling options
What's special
9-Acre Staycation Retreat - Remodeled Ranch with Walkout Basement, Fenced Yard & Room to Roam
Welcome to your personal slice of paradise! Nestled on 9 wooded acres, this fully remodeled 3-bedroom, 2.5-bath ranch offers the ultimate blend of comfort, nature, and versatility. Whether you're craving peaceful mornings, outdoor adventures, or lively weekend gatherings ''this home delivers it all.
Step into a beautifully updated 1,296 sq ft main level featuring warm hardwood floors, a cozy wood-burning stove, and an open-concept layout flooded with natural light. The stunning eat-in kitchen steals the show with custom sage green cabinets, open shelving, designer tile, black stainless appliances, and a rich butcher block island ideal for family meals or entertaining guests.
Need more space? The full walkout basement (1,296 sq ft) with full bath is ready to be finishedadd extra bedrooms, a rec room, a home gym, or a guest suite. The possibilities are endless.
Outdoors is where the magic continues. Enjoy bonfires under the stars, host backyard BBQs in your fully fenced yard, or explore your own trails. With plenty of space to camp or hunt right on your property, this is the staycation lifestyle you've been dreaming of.
The attached 2-car garage (832 sq ft) and extra parking space make room for toys, trailers, or guests, while low-maintenance vinyl siding keeps upkeep simple.
Highlights:
9 acres of private, wooded land
3 bedrooms | 2.5 baths
1,296 sq ft above grade + full walkout basement
Fully remodeled kitchen & interior
Fenced backyard with entertaining space
Space to hunt, camp, garden, or simply unwind
Wood-burning stove & hardwood flooring
2-car garage + extended driveway parking
=« A true up north feel without leaving home. If you're ready for peaceful living with all the modern comfortsthis is it.
Zillow last checked: 8 hours ago
Listing updated: August 15, 2025 at 10:52am
Listed by:
Glenda Carolina Sabo 517-983-4410,
Exit Great Lakes Realty
Source: Greater Lansing AOR,MLS#: 288867
Facts & features
Interior
Bedrooms & bathrooms
- Bedrooms: 3
- Bathrooms: 2
- Full bathrooms: 2
Primary bedroom
- Level: First
- Area: 151.62 Square Feet
- Dimensions: 13.3 x 11.4
Bedroom 2
- Level: First
- Area: 138.88 Square Feet
- Dimensions: 12.5 x 11.11
Bedroom 3
- Level: First
- Area: 112.21 Square Feet
- Dimensions: 10.1 x 11.11
Basement
- Level: Basement
- Area: 575.28 Square Feet
- Dimensions: 37.6 x 15.3
Dining room
- Description: Combo with kitchen
- Level: First
- Area: 1 Square Feet
- Dimensions: 1 x 1
Kitchen
- Level: First
- Area: 279.66 Square Feet
- Dimensions: 23.7 x 11.8
Laundry
- Level: First
- Area: 56.43 Square Feet
- Dimensions: 9.9 x 5.7
Living room
- Level: First
- Area: 307.23 Square Feet
- Dimensions: 23.1 x 13.3
Other
- Level: Basement
- Area: 228 Square Feet
- Dimensions: 20 x 11.4
Other
- Level: Basement
- Area: 194.94 Square Feet
- Dimensions: 17.1 x 11.4
Utility room
- Level: Basement
- Area: 129.6 Square Feet
- Dimensions: 9.6 x 13.5
Heating
- Forced Air, Propane
Cooling
- Window Unit(s)
Appliances
- Included: Gas Oven, Microwave, Range Hood, Stainless Steel Appliance(s), Washer/Dryer, Water Softener Rented, Refrigerator, Gas Range, Dishwasher
- Laundry: Laundry Room
Features
- Ceiling Fan(s), Double Vanity, Eat-in Kitchen, Granite Counters, High Speed Internet, Kitchen Island, Natural Woodwork, Open Floorplan, Pantry, Recessed Lighting, Storage
- Flooring: Hardwood, Tile
- Windows: Storm Window(s)
- Basement: Concrete,Egress Windows,Full,Interior Entry,Partially Finished,Walk-Out Access
- Has fireplace: Yes
- Fireplace features: Living Room, Wood Burning Stove
Interior area
- Total structure area: 2,592
- Total interior livable area: 1,296 sqft
- Finished area above ground: 1,296
- Finished area below ground: 0
Property
Parking
- Total spaces: 4
- Parking features: Detached, Driveway, Garage, Paved
- Garage spaces: 4
- Has uncovered spaces: Yes
Features
- Levels: One
- Stories: 1
- Exterior features: Fire Pit, Private Yard, Rain Gutters
- Has view: Yes
- View description: Pasture, Rural, Trees/Woods
Lot
- Size: 9 Acres
Details
- Foundation area: 1296
- Parcel number: 080901100410
- Zoning description: Zoning
Construction
Type & style
- Home type: SingleFamily
- Architectural style: Ranch
- Property subtype: Single Family Residence
Materials
- Vinyl Siding
- Foundation: Concrete Perimeter
- Roof: Metal,Shingle
Condition
- Year built: 1982
Utilities & green energy
- Sewer: Septic Tank
- Water: Well
- Utilities for property: Electricity Connected, Propane
Community & neighborhood
Security
- Security features: Carbon Monoxide Detector(s), Smoke Detector(s)
Location
- Region: Dowling
- Subdivision: None
Other
Other facts
- Listing terms: Cash,Conventional
- Road surface type: Paved, Dirt
Price history
| Date | Event | Price |
|---|---|---|
| 8/15/2025 | Sold | $370,000-7.5%$285/sqft |
Source: | ||
| 8/15/2025 | Pending sale | $399,999$309/sqft |
Source: | ||
| 7/23/2025 | Contingent | $399,999$309/sqft |
Source: | ||
| 7/14/2025 | Price change | $399,999-4.1%$309/sqft |
Source: | ||
| 6/12/2025 | Listed for sale | $417,000+304.9%$322/sqft |
Source: | ||
Public tax history
| Year | Property taxes | Tax assessment |
|---|---|---|
| 2024 | -- | $126,400 +17.7% |
| 2023 | -- | $107,400 +10.8% |
| 2022 | -- | $96,900 +12% |
Find assessor info on the county website
Neighborhood: 49050
Nearby schools
GreatSchools rating
- 8/10Star Elementary SchoolGrades: K-5Distance: 10.1 mi
- 6/10Hastings Middle SchoolGrades: 6-8Distance: 11.8 mi
- 6/10Hastings High SchoolGrades: 9-12Distance: 10.8 mi
Schools provided by the listing agent
- High: Hastings
Source: Greater Lansing AOR. This data may not be complete. We recommend contacting the local school district to confirm school assignments for this home.
Get pre-qualified for a loan
At Zillow Home Loans, we can pre-qualify you in as little as 5 minutes with no impact to your credit score.An equal housing lender. NMLS #10287.
Sell for more on Zillow
Get a Zillow Showcase℠ listing at no additional cost and you could sell for .
$379,400
2% more+$7,588
With Zillow Showcase(estimated)$386,988

