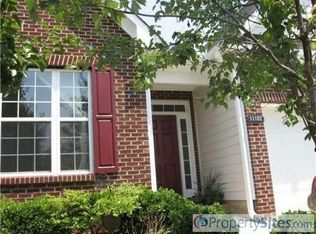Sold for $416,000
$416,000
11100 Slider Dr, Raleigh, NC 27614
2beds
2,093sqft
Townhouse, Residential
Built in 2004
2,178 Square Feet Lot
$406,700 Zestimate®
$199/sqft
$2,137 Estimated rent
Home value
$406,700
$386,000 - $427,000
$2,137/mo
Zestimate® history
Loading...
Owner options
Explore your selling options
What's special
Don't wait to see this one! Your home is ready with newer HVAC and gas water heater! The newer roof (2019) is maintained by the HOA! Hardwoods are featured in most of the main level! Open entryway features wainscoting and transom windows above the door. Continue into the formal dining room w/a continuation of the wainscoting and also crown molding! Enjoy the light and airy kitchen w/island, solid surface counters, tile backsplash, under cabinet lighting & SS stove & microwave! Relax in the main level owner's suite w/vaulted ceiling, spacious walk-in closet and private bath w/dual vanity, garden tub & walk-in shower! Second main level bedroom has a lovely transom window and access to a full bath. Work or play in the sunroom/office w/French doors w/access to the patio w/Trex decking! Spacious laundry room w/storage and organization space. Spread out upstairs in the generous bonus room which has its own full bath and WIC or even make it your third bedroom/guest suite! Take advantage of the conveniently located shops and restaurants. Community pool & clubhouse available!
Zillow last checked: 8 hours ago
Listing updated: October 27, 2025 at 04:54pm
Listed by:
Samara Presley 919-883-7451,
Smart Choice Realty Company
Bought with:
Irene Mistretta, 268246
Kai Realty & Design LLC
Source: Doorify MLS,MLS#: 2504902
Facts & features
Interior
Bedrooms & bathrooms
- Bedrooms: 2
- Bathrooms: 3
- Full bathrooms: 3
Heating
- Electric, Heat Pump
Cooling
- Central Air
Appliances
- Included: Dishwasher, Electric Range, Gas Water Heater, Microwave
- Laundry: Laundry Room, Main Level
Features
- Bathtub Only, Ceiling Fan(s), Double Vanity, Entrance Foyer, Pantry, Master Downstairs, Shower Only, Soaking Tub, Tile Counters, Vaulted Ceiling(s), Walk-In Closet(s), Walk-In Shower
- Flooring: Carpet, Hardwood
- Windows: Blinds
- Number of fireplaces: 1
- Fireplace features: Gas Log, Living Room
- Common walls with other units/homes: End Unit
Interior area
- Total structure area: 2,093
- Total interior livable area: 2,093 sqft
- Finished area above ground: 2,093
- Finished area below ground: 0
Property
Parking
- Total spaces: 2
- Parking features: Attached, Concrete, Driveway, Garage, Garage Faces Front, Parking Pad
- Attached garage spaces: 2
Accessibility
- Accessibility features: Accessible Washer/Dryer
Features
- Levels: One and One Half
- Stories: 1
- Patio & porch: Deck, Patio, Porch
- Pool features: Community
- Has view: Yes
Lot
- Size: 2,178 sqft
- Features: Landscaped, Open Lot
Details
- Parcel number: 1728077442
- Zoning: R-10
- Special conditions: Probate Listing
Construction
Type & style
- Home type: Townhouse
- Architectural style: Traditional, Transitional
- Property subtype: Townhouse, Residential
- Attached to another structure: Yes
Materials
- Brick, Fiber Cement
- Foundation: Slab
Condition
- New construction: No
- Year built: 2004
Utilities & green energy
- Sewer: Public Sewer
- Water: Public
Community & neighborhood
Community
- Community features: Pool
Location
- Region: Raleigh
- Subdivision: Raven Pointe
HOA & financial
HOA
- Has HOA: Yes
- HOA fee: $219 monthly
- Amenities included: Clubhouse, Pool
Price history
| Date | Event | Price |
|---|---|---|
| 5/18/2023 | Sold | $416,000-0.7%$199/sqft |
Source: | ||
| 4/21/2023 | Contingent | $419,000$200/sqft |
Source: | ||
| 4/13/2023 | Listed for sale | $419,000+118.2%$200/sqft |
Source: | ||
| 11/20/2012 | Sold | $192,000-4%$92/sqft |
Source: Public Record Report a problem | ||
| 9/15/2012 | Price change | $200,000-9.5%$96/sqft |
Source: Linda Craft & Team, LLC #1838326 Report a problem | ||
Public tax history
| Year | Property taxes | Tax assessment |
|---|---|---|
| 2025 | $3,592 +0.4% | $409,572 |
| 2024 | $3,577 +17.5% | $409,572 +47.6% |
| 2023 | $3,045 +7.6% | $277,563 |
Find assessor info on the county website
Neighborhood: North Raleigh
Nearby schools
GreatSchools rating
- 9/10Abbott's Creek Elementary SchoolGrades: PK-5Distance: 1.1 mi
- 1/10East Millbrook MiddleGrades: 6-8Distance: 4 mi
- 6/10Millbrook HighGrades: 9-12Distance: 3.3 mi
Schools provided by the listing agent
- Elementary: Wake - Abbotts Creek
- Middle: Wake - East Millbrook
- High: Wake - Millbrook
Source: Doorify MLS. This data may not be complete. We recommend contacting the local school district to confirm school assignments for this home.
Get a cash offer in 3 minutes
Find out how much your home could sell for in as little as 3 minutes with a no-obligation cash offer.
Estimated market value$406,700
Get a cash offer in 3 minutes
Find out how much your home could sell for in as little as 3 minutes with a no-obligation cash offer.
Estimated market value
$406,700
