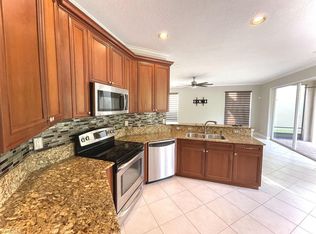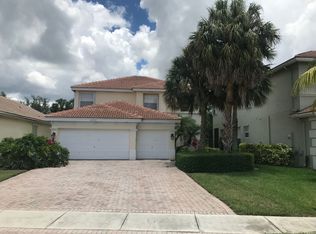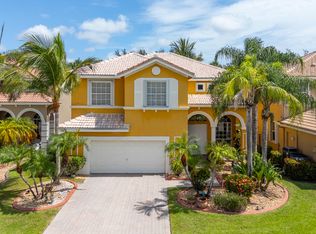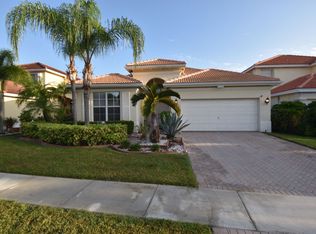Courtesy of Palm Beach RE Professionals This Large, meticulous and beautiful home is located in a quiet community near the Equestrian horse show ground in Wellington Shores . Double entry doors, open kitchen with breakfast area and bar for entertaining. Double landing staircase leads up to your private retreat. 20 ft ceiling and designer details including crown molding. A private screened in Pool with a Spa and an outdoor shower, safety fencing around the pool, stainless steel appliances and granite countertops and a lot more.
This property is off market, which means it's not currently listed for sale or rent on Zillow. This may be different from what's available on other websites or public sources.



