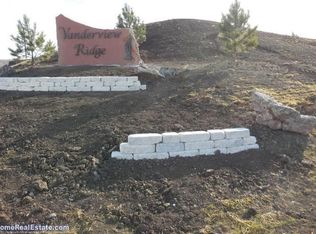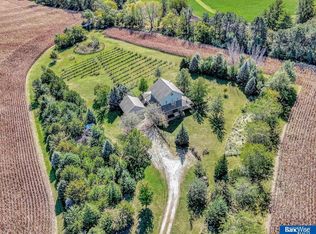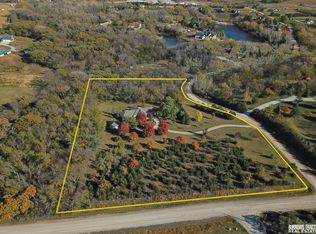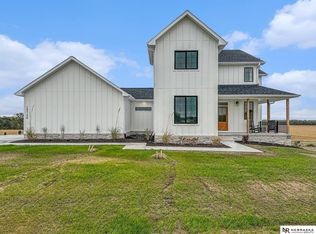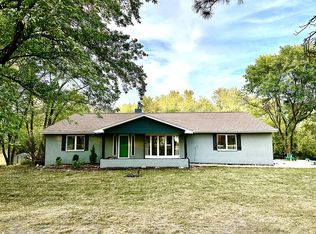Rare opportunity to own 35 scenic acres in the coveted Norris School District, on blacktop. This unique property consists of two adjoining parcels—20 acres and 15 acres—being sold together, offering endless potential for hobby farming, livestock, or simply enjoying wide-open space with no covenants. Perched high on a hill, the 2004-built home boasts just under 1,700 sq. ft. on the main floor plus a finished walkout basement, maximizing living space and capturing panoramic views of the surrounding countryside. A 60’ x 81’ building provides abundant room for equipment, vehicles, livestock or workshop needs. The property also features a peaceful pond, pasture ground ideal for horses or livestock, and a location that blends country living with convenience—only minutes from town. Plus a back up generator included.
Pending
Price increase: $160.1K (12/3)
$950,000
11101 Panama Rd, Hickman, NE 68372
4beds
2,792sqft
Est.:
Single Family Residence
Built in 2004
35.36 Acres Lot
$888,200 Zestimate®
$340/sqft
$-- HOA
What's special
- 43 days |
- 70 |
- 1 |
Zillow last checked: 9 hours ago
Listing updated: December 03, 2025 at 07:01am
Listed by:
Amy Keetle 402-440-7779,
United Country First State RE
Source: GPRMLS,MLS#: 22534089
Facts & features
Interior
Bedrooms & bathrooms
- Bedrooms: 4
- Bathrooms: 4
- Full bathrooms: 2
- 1/2 bathrooms: 2
- Partial bathrooms: 1
- Main level bathrooms: 3
Primary bedroom
- Level: Main
- Area: 144
- Dimensions: 12 x 12
Bedroom 2
- Level: Main
- Area: 110
- Dimensions: 11 x 10
Bedroom 3
- Level: Main
- Area: 108
- Dimensions: 12 x 9
Bedroom 4
- Level: Basement
- Area: 156
- Dimensions: 12 x 13
Kitchen
- Level: Main
- Area: 132
- Dimensions: 11 x 12
Living room
- Level: Main
- Area: 330
- Dimensions: 15 x 22
Basement
- Area: 1692
Heating
- Propane, Forced Air
Cooling
- Central Air
Appliances
- Included: Range, Refrigerator, Washer, Dishwasher, Dryer, Microwave
Features
- Ceiling Fan(s), Drain Tile
- Basement: Egress,Walk-Out Access,Full,Finished
- Has fireplace: No
Interior area
- Total structure area: 2,792
- Total interior livable area: 2,792 sqft
- Finished area above ground: 1,692
- Finished area below ground: 1,100
Property
Parking
- Total spaces: 2
- Parking features: Attached, Garage Door Opener
- Attached garage spaces: 2
Features
- Patio & porch: Porch
- Exterior features: Horse Permitted, Drain Tile, Hunting Land, Lake Use
- Fencing: Wood,Other
- Waterfront features: Stream
Lot
- Size: 35.36 Acres
- Features: Over 20 up to 40 Acres, Level, Pond on Lot, Sloped, Wooded, Paved, Private Roadway
Details
- Additional structures: Outbuilding
- Parcel number: 2007100003000 & 2007101002000
- Horses can be raised: Yes
Construction
Type & style
- Home type: SingleFamily
- Architectural style: Ranch
- Property subtype: Single Family Residence
Materials
- Masonite, Brick/Other, Concrete
- Foundation: Concrete Perimeter
- Roof: Composition
Condition
- Not New and NOT a Model
- New construction: No
- Year built: 2004
Utilities & green energy
- Sewer: Private Sewer
- Water: Private, Well
- Utilities for property: Electricity Available, Propane, Water Available, Sewer Available
Community & HOA
Community
- Subdivision: No subdivision
HOA
- Has HOA: No
Location
- Region: Hickman
Financial & listing details
- Price per square foot: $340/sqft
- Tax assessed value: $484,900
- Annual tax amount: $4,847
- Date on market: 12/3/2025
- Listing terms: Private Financing Available,VA Loan,FHA,Conventional,Cash,USDA Loan
- Ownership: Fee Simple
- Electric utility on property: Yes
- Road surface type: Paved
Estimated market value
$888,200
$844,000 - $933,000
$2,972/mo
Price history
Price history
| Date | Event | Price |
|---|---|---|
| 12/3/2025 | Pending sale | $950,000+20.3%$340/sqft |
Source: | ||
| 10/15/2025 | Price change | $789,900-1.3%$283/sqft |
Source: | ||
| 9/24/2025 | Price change | $799,900-15.8%$286/sqft |
Source: | ||
| 9/12/2025 | Price change | $950,000+5.7%$340/sqft |
Source: | ||
| 9/3/2025 | Price change | $899,000-5.4%$322/sqft |
Source: | ||
Public tax history
Public tax history
| Year | Property taxes | Tax assessment |
|---|---|---|
| 2024 | $4,391 -26.7% | $484,900 +3.1% |
| 2023 | $5,990 -9% | $470,200 +19.3% |
| 2022 | $6,585 +0.2% | $394,000 |
Find assessor info on the county website
BuyAbility℠ payment
Est. payment
$5,975/mo
Principal & interest
$4526
Property taxes
$1116
Home insurance
$333
Climate risks
Neighborhood: 68372
Nearby schools
GreatSchools rating
- NANorris Elementary SchoolGrades: PK-2Distance: 3.9 mi
- 7/10Norris Middle SchoolGrades: 6-8Distance: 3.9 mi
- 10/10Norris High SchoolGrades: 9-12Distance: 3.9 mi
Schools provided by the listing agent
- Elementary: Norris
- Middle: Norris
- High: Norris
- District: Norris
Source: GPRMLS. This data may not be complete. We recommend contacting the local school district to confirm school assignments for this home.
- Loading
