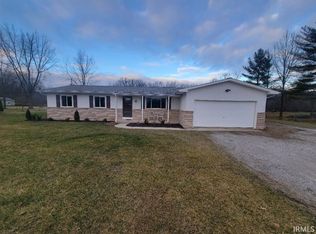Stop the car and come check out this beautiful and cozy home in an AMAZING location surrounded by over 2 acres of land and newly updated along with a pole barn! This home has much to love and has many updates throughout including two living areas both with lots of natural light, master bedroom on the main floor with two additional bedrooms upstairs, newly renovated kitchen & bathrooms, new flooring, fresh paint and so much more! This home features a metal roof, 2-car attached garage, a LARGE pole barn, a huge deck and lots of privacy! This home has country living with still being near restaurants and shopping!
This property is off market, which means it's not currently listed for sale or rent on Zillow. This may be different from what's available on other websites or public sources.

