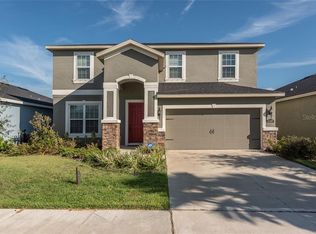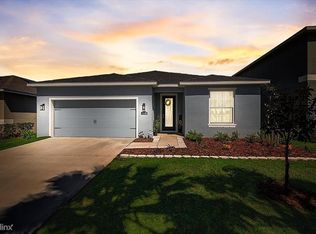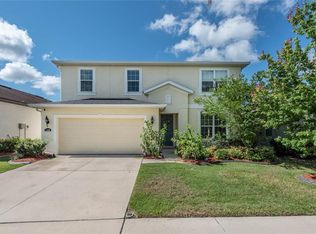Sold for $325,000
$325,000
11105 Spring Point Cir, Riverview, FL 33579
4beds
2,421sqft
Single Family Residence
Built in 2018
5,963 Square Feet Lot
$380,000 Zestimate®
$134/sqft
$3,045 Estimated rent
Home value
$380,000
$357,000 - $403,000
$3,045/mo
Zestimate® history
Loading...
Owner options
Explore your selling options
What's special
BACK ON MARKET! Just wait till you discover this diamond in the rough. Located in charming Riverview in a neighborhood that boasts a community pool, clubhouse. fitness center, and more. Four spacious bedrooms on the main floor with the 5th being upstairs that can also be an office or bonus room. The large, enclosed backyard hosts a huge patio to meet all of your outside entertaining needs. Vaulted ceilings and lots of natural light make this home a place you will not want to leave. Spruce it up and make it your own.
Zillow last checked: 8 hours ago
Listing updated: June 09, 2025 at 06:36pm
Listing Provided by:
Jen Wilmoth 239-233-4586,
THE WILMOTH GROUP 813-471-2503
Bought with:
Irene Sandiego, 3152676
TAMPA4U.COM REALTY,LLC
Source: Stellar MLS,MLS#: TB8347347 Originating MLS: Suncoast Tampa
Originating MLS: Suncoast Tampa

Facts & features
Interior
Bedrooms & bathrooms
- Bedrooms: 4
- Bathrooms: 3
- Full bathrooms: 3
Primary bedroom
- Features: Walk-In Closet(s)
- Level: First
- Area: 221 Square Feet
- Dimensions: 13x17
Bedroom 4
- Features: Built-in Closet
- Level: Second
- Area: 182 Square Feet
- Dimensions: 14x13
Bathroom 2
- Features: Built-in Closet
- Level: First
- Area: 144 Square Feet
- Dimensions: 12x12
Bathroom 3
- Features: Built-in Closet
- Level: First
- Area: 120 Square Feet
- Dimensions: 12x10
Dining room
- Level: First
- Area: 90 Square Feet
- Dimensions: 10x9
Kitchen
- Level: First
- Area: 156 Square Feet
- Dimensions: 12x13
Living room
- Level: First
- Area: 294 Square Feet
- Dimensions: 14x21
Heating
- Central, Electric
Cooling
- Central Air
Appliances
- Included: None
- Laundry: None
Features
- Ceiling Fan(s), Eating Space In Kitchen, High Ceilings, Kitchen/Family Room Combo, Open Floorplan, Primary Bedroom Main Floor, Solid Wood Cabinets, Stone Counters, Thermostat Attic Fan, Walk-In Closet(s)
- Flooring: Carpet, Ceramic Tile
- Has fireplace: No
Interior area
- Total structure area: 2,421
- Total interior livable area: 2,421 sqft
Property
Parking
- Total spaces: 2
- Parking features: Garage - Attached
- Attached garage spaces: 2
Features
- Levels: Two
- Stories: 2
- Exterior features: Irrigation System, Rain Gutters
- Waterfront features: Lake Privileges
Lot
- Size: 5,963 sqft
- Dimensions: 50 x 119.26
Details
- Parcel number: U053120A7RF0000000002.0
- Zoning: PD
- Special conditions: None
Construction
Type & style
- Home type: SingleFamily
- Property subtype: Single Family Residence
Materials
- Block, Stucco
- Foundation: Slab
- Roof: Shingle
Condition
- New construction: No
- Year built: 2018
Utilities & green energy
- Sewer: Public Sewer
- Water: Public
- Utilities for property: Electricity Connected, Sewer Connected, Water Connected
Community & neighborhood
Location
- Region: Riverview
- Subdivision: LUCAYA LAKE CLUB PH 2E
HOA & financial
HOA
- Has HOA: Yes
- HOA fee: $5 monthly
- Association name: Janeen McLean
- Association phone: 813-443-9599
Other fees
- Pet fee: $0 monthly
Other financial information
- Total actual rent: 0
Other
Other facts
- Ownership: Fee Simple
- Road surface type: Asphalt
Price history
| Date | Event | Price |
|---|---|---|
| 9/15/2025 | Listing removed | $2,850$1/sqft |
Source: Zillow Rentals Report a problem | ||
| 9/1/2025 | Price change | $2,850-3.4%$1/sqft |
Source: Zillow Rentals Report a problem | ||
| 8/25/2025 | Listed for rent | $2,950$1/sqft |
Source: Zillow Rentals Report a problem | ||
| 5/5/2025 | Sold | $325,000-1.5%$134/sqft |
Source: | ||
| 4/22/2025 | Pending sale | $330,000$136/sqft |
Source: | ||
Public tax history
| Year | Property taxes | Tax assessment |
|---|---|---|
| 2024 | $6,973 +2.5% | $278,848 +3% |
| 2023 | $6,803 +1.8% | $270,726 +3% |
| 2022 | $6,684 +6% | $262,841 +3% |
Find assessor info on the county website
Neighborhood: Spring Lake
Nearby schools
GreatSchools rating
- 5/10Collins PreK-8 SchoolGrades: PK-8Distance: 0.4 mi
- 2/10Rodgers Middle SchoolGrades: 6-8Distance: 2.3 mi
- 6/10Riverview High SchoolGrades: 9-12Distance: 2.3 mi
Get a cash offer in 3 minutes
Find out how much your home could sell for in as little as 3 minutes with a no-obligation cash offer.
Estimated market value
$380,000


