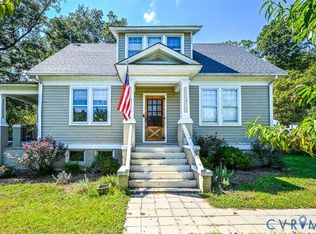Located in an area of fine estate properties, historic homes and horse farms, Montevideo Circa 1732 is conveniently located just minutes from the Town of Ashland and all that this area has to offer. The Manor House features Flemish Bond and American Bond Brickwork, unique Parapet End Gables, Handsome Chimneys, Eight Fireplaces, Gorgeous 9 over 9 Windows on the First Floor and 6 over 9 on the Second. The beauty of this property inside and out must be seen to be appreciated! The lighting in each room is serene and wonderful. Original Heart Pine Floors, Doors, Mantels, Woodwork and more. Montevideo is beautifully sited on a high knoll, surrounded by boxwood, magnolia, ancient towering trees, lush pastures and mature woodlands. 10'+ ceilings throughout, with the exception of the English Basement which houses the Kitchen, Dining Room, Family Room / Library and Utility Room / Laundry. This property is a purists dream and is priced to sell! Garage. Barn and acres of split rail fencing. Gated Entrance. The original kitchen dependency, dates to the same period as the manor house and has been converted for use as a guest house, which includes a gorgeous Fireplace, Full Bath, 2 Bedrooms,Living Room, Family Room / Sunroom and Kitchen. Shown by appointment only and being sold As-Is, Where-Is. Call today to arrange your showing of this once in a lifetime find. The charming community of Montpelier is an easy drive. Convenient to Richmond, Fredericksburg, Williamsburg, Charlottesville and Washington, DC. If only walls could talk, what stories they would tell!
This property is off market, which means it's not currently listed for sale or rent on Zillow. This may be different from what's available on other websites or public sources.
