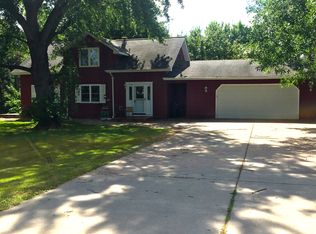Closed
$375,000
11106 River Rd NE, Hanover, MN 55341
4beds
2,080sqft
Single Family Residence
Built in 1917
1.05 Acres Lot
$384,700 Zestimate®
$180/sqft
$2,538 Estimated rent
Home value
$384,700
$346,000 - $427,000
$2,538/mo
Zestimate® history
Loading...
Owner options
Explore your selling options
What's special
This adorable home is a hobbyist’s dream! Set on more than an acre of beautiful lawn, the gardening options are endless! There are 5 garage spaces for all the toys you have as well as ample outdoor parking space. The 3-stall garage is tall enough for a lift and has its own bathroom. The home has beautiful natural woodwork, lovely built-in in the dining room and the nicely sized front porch is a wonderful place to relax and watch the world go by. Just a block off the Crow River and close access to miles of bike/ running trails and parks, this is a special place that’s unlike anything else!
Zillow last checked: 8 hours ago
Listing updated: August 01, 2025 at 11:28pm
Listed by:
Michelle L Davis 651-955-3472,
MOVE
Bought with:
Carrie E Augst
Lakes Area Realty
Source: NorthstarMLS as distributed by MLS GRID,MLS#: 6538886
Facts & features
Interior
Bedrooms & bathrooms
- Bedrooms: 4
- Bathrooms: 3
- Full bathrooms: 1
- 1/2 bathrooms: 2
Bedroom 1
- Level: Upper
- Area: 149.5 Square Feet
- Dimensions: 13 x 11.5
Bedroom 2
- Level: Upper
- Area: 143 Square Feet
- Dimensions: 13 x 11
Bedroom 3
- Level: Upper
- Area: 80 Square Feet
- Dimensions: 10 x 8
Bedroom 4
- Level: Main
- Area: 104 Square Feet
- Dimensions: 13 x 8
Dining room
- Level: Main
- Area: 175 Square Feet
- Dimensions: 14 x 12.5
Kitchen
- Level: Main
- Area: 162.5 Square Feet
- Dimensions: 13 x 12.5
Living room
- Level: Main
- Area: 143.75 Square Feet
- Dimensions: 12.5 x 11.5
Porch
- Level: Main
- Area: 187.5 Square Feet
- Dimensions: 25 x 7.5
Heating
- Baseboard, Boiler, Hot Water
Cooling
- Wall Unit(s)
Appliances
- Included: Exhaust Fan, Range, Refrigerator
Features
- Basement: Full
- Has fireplace: No
Interior area
- Total structure area: 2,080
- Total interior livable area: 2,080 sqft
- Finished area above ground: 1,335
- Finished area below ground: 0
Property
Parking
- Total spaces: 5
- Parking features: Detached, Asphalt, Electric, Garage, Garage Door Opener, Heated Garage, Insulated Garage, Multiple Garages, RV Access/Parking
- Garage spaces: 5
- Has uncovered spaces: Yes
- Details: Garage Dimensions (38 x 28)
Accessibility
- Accessibility features: None
Features
- Levels: One and One Half
- Stories: 1
- Patio & porch: Enclosed, Front Porch, Screened
Lot
- Size: 1.05 Acres
- Dimensions: 169 x 276 x 170 x 260
- Features: Many Trees
Details
- Additional structures: Additional Garage
- Foundation area: 745
- Parcel number: 108010001013
- Zoning description: Residential-Single Family
Construction
Type & style
- Home type: SingleFamily
- Property subtype: Single Family Residence
Materials
- Stucco
- Roof: Asphalt
Condition
- Age of Property: 108
- New construction: No
- Year built: 1917
Utilities & green energy
- Gas: Natural Gas
- Sewer: City Sewer/Connected
- Water: City Water/Connected
Community & neighborhood
Location
- Region: Hanover
- Subdivision: Original Hanover
HOA & financial
HOA
- Has HOA: No
Other
Other facts
- Road surface type: Paved
Price history
| Date | Event | Price |
|---|---|---|
| 8/1/2024 | Sold | $375,000+0%$180/sqft |
Source: | ||
| 6/2/2024 | Pending sale | $374,900$180/sqft |
Source: | ||
| 6/1/2024 | Listed for sale | $374,900$180/sqft |
Source: | ||
Public tax history
| Year | Property taxes | Tax assessment |
|---|---|---|
| 2025 | $3,618 +2% | $344,700 +2.9% |
| 2024 | $3,546 +9% | $334,900 +2.3% |
| 2023 | $3,254 +13.8% | $327,400 +14.5% |
Find assessor info on the county website
Neighborhood: 55341
Nearby schools
GreatSchools rating
- 8/10Hanover Elementary SchoolGrades: K-5Distance: 0.2 mi
- 7/10Buffalo Community Middle SchoolGrades: 6-8Distance: 10.5 mi
- 8/10Buffalo Senior High SchoolGrades: 9-12Distance: 8.3 mi
Get a cash offer in 3 minutes
Find out how much your home could sell for in as little as 3 minutes with a no-obligation cash offer.
Estimated market value$384,700
Get a cash offer in 3 minutes
Find out how much your home could sell for in as little as 3 minutes with a no-obligation cash offer.
Estimated market value
$384,700
