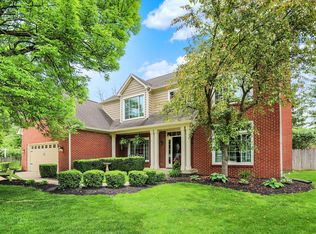Sold
$375,000
11107 Eller Rd, Fishers, IN 46038
3beds
2,246sqft
Residential, Single Family Residence
Built in 1974
0.46 Acres Lot
$373,500 Zestimate®
$167/sqft
$2,652 Estimated rent
Home value
$373,500
$355,000 - $392,000
$2,652/mo
Zestimate® history
Loading...
Owner options
Explore your selling options
What's special
Welcome to this multi-level home nestled on nearly half an acre in a tranquil, park-like setting. Located across from Riverside Jr. High and minutes from Heritage Park Ambassador House, this property offers both serenity and convenience. Inside, you'll find beautiful engineered hardwood floors flowing throughout the spacious living areas. The large kitchen features an abundance of rich cabinetry, stainless steel appliances, a center island, and ample counter space for cooking and entertaining. With three full bathrooms and flexible living space, there's room for everyone. An office provides the perfect spot to work from home, while the expansive heated garage with a dedicated workshop area is ideal for hobbyists or extra storage. This garage would also work well for a longer truck or a trailor. Step outside to your private backyard oasis, complete with a generous 19x18 patio-perfect for entertaining or relaxing under the shade of mature trees. Mini-Barn in the backyard for even more storage! Don't miss your chance to own this beautiful home in a highly desirable location with no HOA!
Zillow last checked: 8 hours ago
Listing updated: September 24, 2025 at 03:06pm
Listing Provided by:
Leanna Cardwell 317-965-6303,
F.C. Tucker Company
Bought with:
Kim Carpenter
Trueblood Real Estate
Source: MIBOR as distributed by MLS GRID,MLS#: 22050834
Facts & features
Interior
Bedrooms & bathrooms
- Bedrooms: 3
- Bathrooms: 3
- Full bathrooms: 3
- Main level bathrooms: 3
- Main level bedrooms: 3
Primary bedroom
- Level: Main
- Area: 238 Square Feet
- Dimensions: 17x14
Bedroom 2
- Level: Main
- Area: 198 Square Feet
- Dimensions: 18x11
Bedroom 3
- Level: Main
- Area: 255 Square Feet
- Dimensions: 17x15
Dining room
- Level: Main
- Area: 168 Square Feet
- Dimensions: 14x12
Kitchen
- Level: Main
- Area: 266 Square Feet
- Dimensions: 19x14
Laundry
- Level: Main
- Area: 90 Square Feet
- Dimensions: 10x9
Living room
- Level: Main
- Area: 252 Square Feet
- Dimensions: 18x14
Office
- Level: Main
- Area: 121 Square Feet
- Dimensions: 11x11
Heating
- Natural Gas
Cooling
- Central Air
Appliances
- Included: Dishwasher, Disposal, Gas Water Heater, MicroHood, Microwave, Gas Oven, Refrigerator
- Laundry: Laundry Room
Features
- Entrance Foyer, Hardwood Floors, Eat-in Kitchen, Pantry, Walk-In Closet(s)
- Flooring: Hardwood
- Windows: Wood Work Stained
- Has basement: No
Interior area
- Total structure area: 2,246
- Total interior livable area: 2,246 sqft
Property
Parking
- Total spaces: 2
- Parking features: Attached, Concrete, Heated Garage, Storage
- Attached garage spaces: 2
- Details: Garage Parking Other(Finished Garage, Keyless Entry)
Features
- Levels: Multi/Split
- Patio & porch: Covered, Patio
Lot
- Size: 0.46 Acres
- Features: Not In Subdivision, Mature Trees
Details
- Additional structures: Barn Mini
- Parcel number: 291403401001000005
- Special conditions: As Is,Estate
- Other equipment: Radon System
- Horse amenities: None
Construction
Type & style
- Home type: SingleFamily
- Architectural style: Traditional
- Property subtype: Residential, Single Family Residence
Materials
- Vinyl With Brick
- Foundation: Crawl Space
Condition
- New construction: No
- Year built: 1974
Utilities & green energy
- Water: Public
- Utilities for property: Electricity Connected, Sewer Connected, Water Connected
Community & neighborhood
Location
- Region: Fishers
- Subdivision: No Subdivision
Price history
| Date | Event | Price |
|---|---|---|
| 9/19/2025 | Sold | $375,000-1.3%$167/sqft |
Source: | ||
| 9/15/2025 | Pending sale | $380,000$169/sqft |
Source: | ||
| 9/5/2025 | Listed for sale | $380,000$169/sqft |
Source: | ||
| 8/5/2025 | Pending sale | $380,000$169/sqft |
Source: | ||
| 7/25/2025 | Listed for sale | $380,000$169/sqft |
Source: | ||
Public tax history
| Year | Property taxes | Tax assessment |
|---|---|---|
| 2024 | $2,168 -3.1% | $262,000 +5.5% |
| 2023 | $2,237 +5.4% | $248,400 +6.2% |
| 2022 | $2,122 +1.6% | $233,900 +6.9% |
Find assessor info on the county website
Neighborhood: 46038
Nearby schools
GreatSchools rating
- 9/10Riverside Intermediate SchoolGrades: 5-6Distance: 0.2 mi
- 7/10Riverside Jr HighGrades: 7-8Distance: 0.2 mi
- 10/10Fishers High SchoolGrades: 9-12Distance: 5.4 mi
Schools provided by the listing agent
- Elementary: Fishers Elementary School
- Middle: Riverside Junior High
- High: Fishers High School
Source: MIBOR as distributed by MLS GRID. This data may not be complete. We recommend contacting the local school district to confirm school assignments for this home.
Get a cash offer in 3 minutes
Find out how much your home could sell for in as little as 3 minutes with a no-obligation cash offer.
Estimated market value
$373,500
