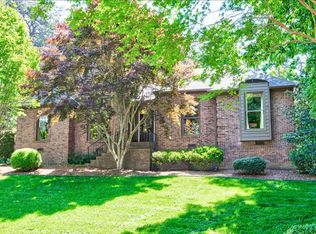Closed
$673,000
11108 Broken Brook Way, Tega Cay, SC 29708
4beds
2,843sqft
Single Family Residence
Built in 1999
0.42 Acres Lot
$-- Zestimate®
$237/sqft
$2,523 Estimated rent
Home value
Not available
Estimated sales range
Not available
$2,523/mo
Zestimate® history
Loading...
Owner options
Explore your selling options
What's special
RARE FIND on the peninsula of Tega Cay located on Lake Wylie! Unwind in your own backyard oasis & beat the heat in the sparkling in-ground pool & large patio surrounded by lush greenery, shade trees & an outbuilding w/ a half bath for guests. Inside, enjoy the versatility of a split bedroom plan w/ the primary suite on the main, 2x more bdrms up & a 4th bdrm that doubles as a huge bonus room. You will also find a loft that adds add'l living space or use as a home office! An oversized epoxy floor garage is perfect for larger vehicles, toys, tools, or a workshop & the custom built in sauna will convey. Home has tons of storage w/multiple attic spaces & walk-in closets. High ceilings, second story great room with built ins for storage & display, new engineered flooring in 4th bed/bonus & crown moldings enhance the home's charm. Come enjoy an amenity rich community to include parks, lake w/ boat ramp & marina, walking/ biking trails, outdoor pool, golf, tennis, pickle ball & so much more!
Zillow last checked: 8 hours ago
Listing updated: September 09, 2025 at 12:27pm
Listing Provided by:
Calla Wilcox callawilcox@helenadamsrealty.com,
Helen Adams Realty
Bought with:
Holly Achenberg
Helen Adams Realty
Source: Canopy MLS as distributed by MLS GRID,MLS#: 4281529
Facts & features
Interior
Bedrooms & bathrooms
- Bedrooms: 4
- Bathrooms: 3
- Full bathrooms: 2
- 1/2 bathrooms: 1
- Main level bedrooms: 1
Primary bedroom
- Level: Main
Bedroom s
- Level: Upper
Bedroom s
- Level: Upper
Bathroom full
- Level: Main
Bathroom full
- Level: Upper
Other
- Level: Upper
Dining room
- Level: Main
Other
- Level: Main
Kitchen
- Level: Main
Laundry
- Level: Main
Living room
- Level: Main
Loft
- Level: Upper
Heating
- Central, Forced Air, Zoned
Cooling
- Ceiling Fan(s), Central Air, Heat Pump, Zoned
Appliances
- Included: Dishwasher, Disposal, Dryer, Electric Cooktop, Electric Oven, Electric Water Heater, Microwave, Plumbed For Ice Maker, Refrigerator, Self Cleaning Oven
- Laundry: Electric Dryer Hookup, Inside, Laundry Room, Main Level, Washer Hookup
Features
- Breakfast Bar, Built-in Features, Open Floorplan, Sauna, Walk-In Closet(s), Whirlpool
- Flooring: Carpet, Linoleum, Tile, Wood
- Doors: Insulated Door(s)
- Windows: Insulated Windows, Window Treatments
- Has basement: No
- Attic: Walk-In
- Fireplace features: Gas, Gas Unvented, Great Room
Interior area
- Total structure area: 2,843
- Total interior livable area: 2,843 sqft
- Finished area above ground: 2,843
- Finished area below ground: 0
Property
Parking
- Total spaces: 2
- Parking features: Driveway, Attached Garage, Garage Door Opener, Garage Faces Front, Garage on Main Level
- Attached garage spaces: 2
- Has uncovered spaces: Yes
Accessibility
- Accessibility features: Two or More Access Exits, Zero-Grade Entry
Features
- Levels: Two
- Stories: 2
- Patio & porch: Deck
- Exterior features: Fire Pit
- Has private pool: Yes
- Pool features: Fenced, Heated, In Ground, Outdoor Pool
- Fencing: Back Yard,Fenced,Full
Lot
- Size: 0.42 Acres
- Dimensions: 114 x 151 x 36 x 81 x 179
- Features: Sloped, Wooded
Details
- Additional structures: Outbuilding
- Parcel number: 6431301003
- Zoning: RES
- Special conditions: Standard
Construction
Type & style
- Home type: SingleFamily
- Architectural style: Traditional
- Property subtype: Single Family Residence
Materials
- Stucco, Hardboard Siding, Stone Veneer
- Foundation: Crawl Space
- Roof: Shingle
Condition
- New construction: No
- Year built: 1999
Utilities & green energy
- Sewer: Public Sewer
- Water: City
- Utilities for property: Cable Available, Electricity Connected, Fiber Optics, Underground Power Lines, Wired Internet Available
Community & neighborhood
Security
- Security features: Carbon Monoxide Detector(s), Smoke Detector(s)
Location
- Region: Tega Cay
- Subdivision: Water Trace
Other
Other facts
- Listing terms: Cash,Conventional,FHA,VA Loan
- Road surface type: Concrete, Paved
Price history
| Date | Event | Price |
|---|---|---|
| 9/8/2025 | Sold | $673,000-3.6%$237/sqft |
Source: | ||
| 7/19/2025 | Listed for sale | $698,000+113.5%$246/sqft |
Source: | ||
| 8/23/2005 | Sold | $326,900+24.7%$115/sqft |
Source: Public Record Report a problem | ||
| 10/11/1999 | Sold | $262,230+87.3%$92/sqft |
Source: Public Record Report a problem | ||
| 5/22/1998 | Sold | $140,000$49/sqft |
Source: Public Record Report a problem | ||
Public tax history
| Year | Property taxes | Tax assessment |
|---|---|---|
| 2025 | -- | $15,737 +15% |
| 2024 | $3,528 +4.3% | $13,685 |
| 2023 | $3,382 +0.9% | $13,685 |
Find assessor info on the county website
Neighborhood: 29708
Nearby schools
GreatSchools rating
- 9/10Tega Cay Elementary SchoolGrades: PK-5Distance: 0.8 mi
- 6/10Gold Hill Middle SchoolGrades: 6-8Distance: 1.8 mi
- 10/10Fort Mill High SchoolGrades: 9-12Distance: 3.9 mi
Schools provided by the listing agent
- Elementary: Tega Cay
- Middle: Gold Hill
- High: Fort Mill
Source: Canopy MLS as distributed by MLS GRID. This data may not be complete. We recommend contacting the local school district to confirm school assignments for this home.
Get pre-qualified for a loan
At Zillow Home Loans, we can pre-qualify you in as little as 5 minutes with no impact to your credit score.An equal housing lender. NMLS #10287.
