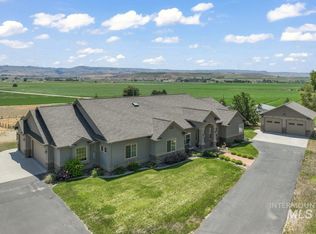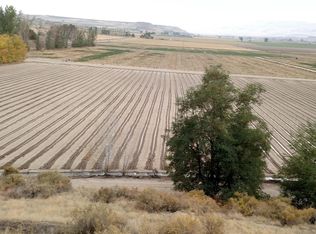Sold
Price Unknown
11108 Riverside Rd, Caldwell, ID 83607
3beds
3baths
2,700sqft
Single Family Residence
Built in 2011
13.26 Acres Lot
$956,700 Zestimate®
$--/sqft
$2,803 Estimated rent
Home value
$956,700
$880,000 - $1.04M
$2,803/mo
Zestimate® history
Loading...
Owner options
Explore your selling options
What's special
Stunning Log Home on 13 Acres with Two Massive Barns and Unbeatable Views! Welcome to this incredible 13-acre country retreat featuring a beautiful 2,700 sq ft log home and two expansive barns measuring 96x48 and 72x48—perfect for animals, equipment, or all your recreational toys! This warm and inviting log home offers 3 bedrooms, 2.5 bathrooms, and timeless charm throughout. Enjoy relaxing on the large front porch while soaking in breathtaking, million-dollar views. Inside, you’ll find a spacious kitchen with ample cabinet space, a generous dining area, and a cozy living room complete with a real wood-burning fireplace. The main-level master suite offers a peaceful escape with a walk-in shower and luxurious jacuzzi tub. Upstairs includes a bonus/family room and two additional bedrooms—each with stunning views from every window. Located in the county for privacy and space, yet just minutes from town conveniences. Best of all—no CCRs or HOA dues! Appraisal on hand, done in March of 2025!
Zillow last checked: 8 hours ago
Listing updated: August 18, 2025 at 11:24am
Listed by:
John Espinosa 208-484-7837,
Silvercreek Realty Group
Bought with:
Matthew Christner
Smith & Coelho
Source: IMLS,MLS#: 98951822
Facts & features
Interior
Bedrooms & bathrooms
- Bedrooms: 3
- Bathrooms: 3
- Main level bathrooms: 1
- Main level bedrooms: 1
Primary bedroom
- Level: Main
- Area: 234
- Dimensions: 18 x 13
Bedroom 2
- Level: Upper
- Area: 110
- Dimensions: 11 x 10
Bedroom 3
- Level: Upper
- Area: 110
- Dimensions: 11 x 10
Family room
- Level: Upper
- Area: 192
- Dimensions: 16 x 12
Kitchen
- Level: Main
- Area: 169
- Dimensions: 13 x 13
Living room
- Level: Main
- Area: 360
- Dimensions: 20 x 18
Heating
- Electric, Forced Air, Heat Pump
Cooling
- Central Air
Appliances
- Included: Gas Water Heater, Tankless Water Heater, Dishwasher, Microwave, Oven/Range Freestanding, Refrigerator, Washer
Features
- Bath-Master, Bed-Master Main Level, Walk-In Closet(s), Granite Counters, Number of Baths Main Level: 1, Number of Baths Upper Level: 1
- Flooring: Hardwood, Tile, Carpet
- Has basement: No
- Number of fireplaces: 1
- Fireplace features: One, Wood Burning Stove
Interior area
- Total structure area: 2,700
- Total interior livable area: 2,700 sqft
- Finished area above ground: 2,700
- Finished area below ground: 0
Property
Parking
- Parking features: RV Access/Parking
Features
- Levels: Two
- Patio & porch: Covered Patio/Deck
- Has spa: Yes
- Spa features: Bath
- Fencing: Partial,Wire,Wood
- Has view: Yes
- Waterfront features: Irrigation Canal/Ditch
Lot
- Size: 13.26 Acres
- Features: 10 - 19.9 Acres, Garden, Horses, Irrigation Available, Views, Chickens, Manual Sprinkler System, Pressurized Irrigation Sprinkler System
Details
- Additional structures: Shop
- Parcel number: 30266010 0
- Lease amount: $0
- Horses can be raised: Yes
Construction
Type & style
- Home type: SingleFamily
- Property subtype: Single Family Residence
Materials
- Frame, Log
- Foundation: Crawl Space
- Roof: Architectural Style
Condition
- Year built: 2011
Utilities & green energy
- Sewer: Septic Tank
- Water: Well
- Utilities for property: Electricity Connected, Cable Connected
Community & neighborhood
Location
- Region: Caldwell
Other
Other facts
- Listing terms: Cash,Conventional,FHA,VA Loan
- Ownership: Fee Simple
Price history
Price history is unavailable.
Public tax history
| Year | Property taxes | Tax assessment |
|---|---|---|
| 2025 | -- | $712,060 +3.9% |
| 2024 | $3,081 -2.2% | $685,020 -2.1% |
| 2023 | $3,151 -2.2% | $699,780 -5.7% |
Find assessor info on the county website
Neighborhood: 83607
Nearby schools
GreatSchools rating
- 6/10Marsing Elementary SchoolGrades: K-5Distance: 2.9 mi
- 5/10Marsing Middle SchoolGrades: 6-8Distance: 2.9 mi
- 2/10Marsing High SchoolGrades: 9-12Distance: 2.9 mi
Schools provided by the listing agent
- Elementary: West Canyon
- Middle: Vallivue Middle
- High: Vallivue
- District: Vallivue School District #139
Source: IMLS. This data may not be complete. We recommend contacting the local school district to confirm school assignments for this home.

