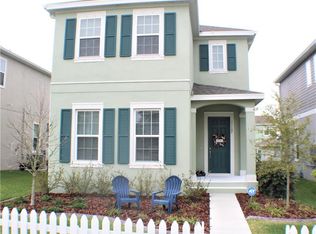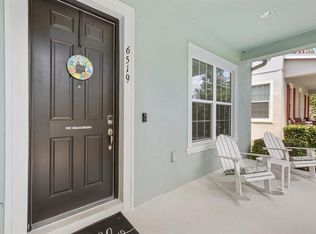Sold for $410,000
$410,000
11109 Great Neck Rd, Riverview, FL 33578
3beds
1,996sqft
Single Family Residence
Built in ----
-- sqft lot
$468,300 Zestimate®
$205/sqft
$2,690 Estimated rent
Home value
$468,300
$445,000 - $492,000
$2,690/mo
Zestimate® history
Loading...
Owner options
Explore your selling options
What's special
Newer, Updated & Upgraded Home for Lease or Lease-to-Own in Tampa's Popular Winthrop Village! Lawn care, pest control, trash and recycling pickup, Culligan water softener and reverse osmosis systems, washer and dryer and video doorbell included! Experience the charm of neo-traditional living in this beautifully renovated Taylor Morrison Chandler model home, available for lease, lease-to-own, or lease with option to purchase in the highly desirable Winthrop Village community. Perfectly situated on a spacious corner lot facing a peaceful green space, this home offers privacy, style, and convenience. The exterior features a white picket fence, lush new sod, mature landscaping, a privacy glass front door, and covered front and rear porches that enhance its welcoming curb appeal. Inside, soaring ceilings and abundant natural light highlight the elegant wood-look luxury vinyl plank flooring throughout. The freshly painted interior includes all-new light fixtures, ceiling fans, switches, and outlets for modern energy efficiency and comfort. The updated kitchen is the heart of the home, featuring brand-new stainless steel appliances including a Bosch dishwasher and French door refrigerator with snack drawer, 42-inch wood cabinetry with crown molding and designer hardware, lifetime warranty Corian countertops, and a walk-in pantry. Perfect for entertaining or everyday living, this open-concept space blends functionality with modern design. Upstairs, the spacious primary suite includes a dual-sink vanity, garden tub, frameless glass shower, and private water closet. Two additional bedrooms offer generous closets and share a well-appointed full bathroom. The flexible floor plan is designed to accommodate a variety of lifestyles, blending comfort, functionality, and style. The outdoor living area is equally impressive, with a large screened and pavered lanai ideal for gatherings, relaxation, or outdoor dining. The expansive side yard offers room for a pool, play area, or garden. A rear-facing two-car garage with alley access and additional guest parking provide convenience and privacy. Residents of Winthrop Village enjoy resort-style amenities including a heated pool and spa with cabana and outdoor grills, a modern fitness center, and a clubhouse with catering kitchen. The community also features a dog park, fenced playground, gazebo, and scenic walking trails. Regularly scheduled community events and clubs foster a welcoming neighborhood atmosphere, and residents enjoy discounts at many local restaurants and shops within Winthrop Town Centre. The location offers unmatched convenience walk or bike to nearby dining, boutiques, and top-rated schools. With quick access to downtown Tampa, Brandon, Riverview, and major roadways such as I-75, US 301, the Selmon Expressway, SR 60, US 41, and I-4, commuting throughout the Tampa Bay area is effortless. This move-in ready home combines modern upgrades, community amenities, and an unbeatable location, offering the flexibility to lease, lease-to-own, or pursue a lease with option to purchase. Schedule your private tour today and discover why Winthrop Village remains one of Tampa Bay's most sought-after communities for a convenient, connected, community lifestyle.
Landlord is responsible for HOA fees, Trash and Recycling Pickup, Interior Pest Control, Culligan Service, Lawn Care
Zillow last checked: 8 hours ago
Listing updated: January 16, 2026 at 11:46pm
Source: Zillow Rentals
Facts & features
Interior
Bedrooms & bathrooms
- Bedrooms: 3
- Bathrooms: 3
- Full bathrooms: 2
- 1/2 bathrooms: 1
Heating
- Forced Air, Heat Pump
Cooling
- Central Air
Appliances
- Included: Dishwasher, Dryer, Microwave, Oven, Refrigerator, Washer
- Laundry: In Unit
Features
- Flooring: Hardwood, Tile
Interior area
- Total interior livable area: 1,996 sqft
Property
Parking
- Parking features: Detached
- Details: Contact manager
Features
- Patio & porch: Porch
- Exterior features: Culligan water treatment systems, Heating system: Forced Air, Lawn, Pet Park, Reverse Osmosis, Video Doorbell, Water Softener, screened lanai
Details
- Parcel number: 203009A2X000000003860U
Construction
Type & style
- Home type: SingleFamily
- Property subtype: Single Family Residence
Community & neighborhood
Community
- Community features: Clubhouse, Fitness Center, Playground
Location
- Region: Riverview
HOA & financial
Other fees
- Deposit fee: $3,000
- Application fee: $30
Price history
| Date | Event | Price |
|---|---|---|
| 2/1/2026 | Listing removed | $475,000$238/sqft |
Source: | ||
| 1/19/2026 | Listing removed | $3,000$2/sqft |
Source: Zillow Rentals Report a problem | ||
| 12/29/2025 | Listed for sale | $475,000$238/sqft |
Source: | ||
| 11/6/2025 | Listed for rent | $3,000$2/sqft |
Source: Zillow Rentals Report a problem | ||
| 10/26/2025 | Listing removed | $475,000$238/sqft |
Source: | ||
Public tax history
| Year | Property taxes | Tax assessment |
|---|---|---|
| 2024 | $7,738 +70.3% | $398,938 +54.3% |
| 2023 | $4,543 +4.4% | $258,525 +3% |
| 2022 | $4,350 +1% | $250,995 +3% |
Find assessor info on the county website
Neighborhood: Winthrop Village
Nearby schools
GreatSchools rating
- 5/10Symmes Elementary SchoolGrades: PK-5Distance: 0.3 mi
- 2/10Giunta Middle SchoolGrades: 6-8Distance: 3.2 mi
- 6/10Riverview High SchoolGrades: 9-12Distance: 2.4 mi
Get a cash offer in 3 minutes
Find out how much your home could sell for in as little as 3 minutes with a no-obligation cash offer.
Estimated market value$468,300
Get a cash offer in 3 minutes
Find out how much your home could sell for in as little as 3 minutes with a no-obligation cash offer.
Estimated market value
$468,300

