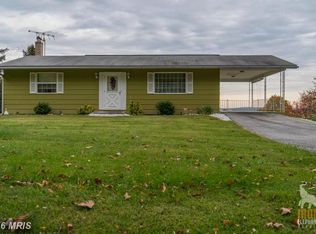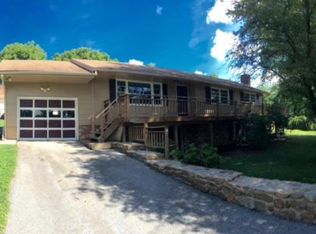MOVE TO COUNTRY LIVING WITHIN 4 MILES OF FREDERICK...GORGEOUS SETTING WITH MOUNTAIN VIEWS...UPDATED KITCHEN WITH SUNLITE MORNING ROOM...OVERSIZED OWNERS' SUITE WITH WALKIN CLOSET...FAMILY ROOM, GAME ROOM, OFFICE AND BEDROOM WITH FULL BATH IN LOWER LEVEL...HUGE GARAGE WITH AMPLE STORAGE...TIERED DECK TO ENJOY BACKYARD FIREPIT AND LUSH LANDSCAPING...PLUS SO MUCH MORE !!
This property is off market, which means it's not currently listed for sale or rent on Zillow. This may be different from what's available on other websites or public sources.

