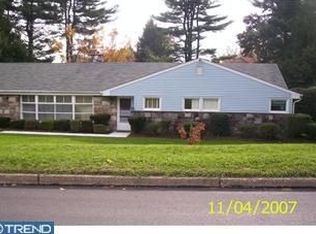Sold for $570,000
$570,000
1111 Arboretum Rd, Wyncote, PA 19095
6beds
2,529sqft
Single Family Residence
Built in 1953
0.32 Acres Lot
$571,900 Zestimate®
$225/sqft
$3,773 Estimated rent
Home value
$571,900
$538,000 - $606,000
$3,773/mo
Zestimate® history
Loading...
Owner options
Explore your selling options
What's special
Stunning, like-new renovation—rebuilt top to bottom with permits. This 6-bedroom, 3-bath, plus bonus room single offers a flexible, modern layout for multi-generational living or work-from-home. ALL NEW: roof, gutters, siding, drywall, insulation, HVAC system, and water heater. ALL NEW systems: fully replaced plumbing and electrical brought up to current standards. Inside, the designer kitchen showcases new quartz countertops, new custom cabinetry, and new stainless-steel appliances; all three full baths are newly finished with quality tile, modern fixtures, and sleek hardware. Energy-efficient materials support comfort and potential utility savings. Enjoy a spacious, private, lush backyard wrapped in greenery that provides excellent privacy from neighboring homes—perfect for relaxing or entertaining. Taxes are at least $2,000/year lower than many similarly sized homes in the area (per seller/public records; buyer to verify). Prime location near Arcadia University with quick access to shops, dining, and public transportation. Truly turnkey—move right in! **If buyer wants to use our in house lender Siena Financial, broker will provide $2,000 lender credit for closing costs** Backup offers are welcome.
Zillow last checked: 8 hours ago
Listing updated: September 29, 2025 at 09:22am
Listed by:
Inna Pakhalyuk 267-934-9912,
Market Force Realty,
Co-Listing Agent: Igor Asnis 267-777-8384,
Market Force Realty
Bought with:
Bella Silva Gomez Alves
Keller Williams Main Line
Source: Bright MLS,MLS#: PAMC2147510
Facts & features
Interior
Bedrooms & bathrooms
- Bedrooms: 6
- Bathrooms: 3
- Full bathrooms: 3
- Main level bathrooms: 2
- Main level bedrooms: 3
Basement
- Area: 0
Heating
- Other, Natural Gas
Cooling
- Central Air, Natural Gas
Appliances
- Included: Gas Water Heater
- Laundry: In Basement
Features
- Eat-in Kitchen
- Has basement: No
- Number of fireplaces: 1
Interior area
- Total structure area: 2,529
- Total interior livable area: 2,529 sqft
- Finished area above ground: 2,529
- Finished area below ground: 0
Property
Parking
- Total spaces: 5
- Parking features: Garage Faces Front, Driveway, Attached
- Attached garage spaces: 1
- Uncovered spaces: 4
Accessibility
- Accessibility features: None
Features
- Levels: Two
- Stories: 2
- Pool features: None
Lot
- Size: 0.32 Acres
- Dimensions: 100.00 x 0.00
Details
- Additional structures: Above Grade, Below Grade
- Parcel number: 310000448007
- Zoning: R4
- Special conditions: Standard
Construction
Type & style
- Home type: SingleFamily
- Architectural style: Contemporary
- Property subtype: Single Family Residence
Materials
- Concrete, Frame, Vinyl Siding
- Foundation: Block, Slab
Condition
- Excellent
- New construction: No
- Year built: 1953
- Major remodel year: 2025
Utilities & green energy
- Sewer: Public Sewer
- Water: Public
Community & neighborhood
Location
- Region: Wyncote
- Subdivision: Wyncote
- Municipality: CHELTENHAM TWP
Other
Other facts
- Listing agreement: Exclusive Right To Sell
- Ownership: Fee Simple
Price history
| Date | Event | Price |
|---|---|---|
| 12/19/2025 | Sold | $570,000$225/sqft |
Source: Public Record Report a problem | ||
| 9/29/2025 | Sold | $570,000-3.2%$225/sqft |
Source: | ||
| 9/11/2025 | Contingent | $589,000$233/sqft |
Source: | ||
| 8/27/2025 | Price change | $589,000-1.8%$233/sqft |
Source: | ||
| 8/11/2025 | Price change | $599,900+0.2%$237/sqft |
Source: | ||
Public tax history
| Year | Property taxes | Tax assessment |
|---|---|---|
| 2024 | $9,271 | $139,970 |
| 2023 | $9,271 +2.1% | $139,970 |
| 2022 | $9,084 +2.8% | $139,970 |
Find assessor info on the county website
Neighborhood: 19095
Nearby schools
GreatSchools rating
- 6/10Wyncote El SchoolGrades: K-4Distance: 0.4 mi
- 5/10Cedarbrook Middle SchoolGrades: 7-8Distance: 0.3 mi
- 5/10Cheltenham High SchoolGrades: 9-12Distance: 0.3 mi
Schools provided by the listing agent
- District: Cheltenham
Source: Bright MLS. This data may not be complete. We recommend contacting the local school district to confirm school assignments for this home.
Get a cash offer in 3 minutes
Find out how much your home could sell for in as little as 3 minutes with a no-obligation cash offer.
Estimated market value
$571,900
