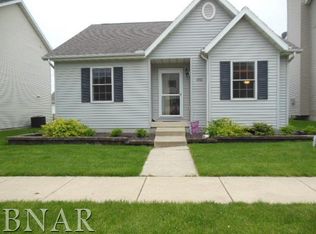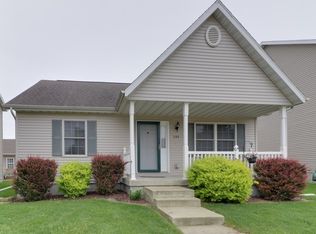Closed
$260,000
1111 Chippewa St, Normal, IL 61761
4beds
1,920sqft
Single Family Residence
Built in 2005
6,000 Square Feet Lot
$-- Zestimate®
$135/sqft
$2,222 Estimated rent
Home value
Not available
Estimated sales range
Not available
$2,222/mo
Zestimate® history
Loading...
Owner options
Explore your selling options
What's special
Don't miss out on this 4 bedroom 2.5 bath home in the Savannah Green neighborhood of Normal! This home offers an open layout, with laminate flooring running throughout the main level. The first floor includes a formal dining room, front flex room and a comfortable family room with gas fireplace. The kitchen includes a custom backsplash, walk in pantry and all appliances stay! Upstairs there are 3 bedrooms including the large primary with office nook, walk in closet and ensuite bath. 2 additional bedrooms as well as a full bath and laundry. The partially finished basement features a large 4th bedroom, playroom/office, and a hangout area with built in shelving. There is also a large unfinished area perfect for storage as well as a rough in for a future bathroom if desired. Out back there is a nice paver patio perfect for a fire on these fall nights. This home also offers a brand new roof for peace of mind for years to come!
Zillow last checked: 8 hours ago
Listing updated: December 05, 2025 at 12:22pm
Listing courtesy of:
Corey Leach 309-750-3005,
RE/MAX Rising,
Danell Moberly 309-275-9815,
RE/MAX Rising
Bought with:
Allison Smith
RE/MAX Rising
Source: MRED as distributed by MLS GRID,MLS#: 12502801
Facts & features
Interior
Bedrooms & bathrooms
- Bedrooms: 4
- Bathrooms: 3
- Full bathrooms: 2
- 1/2 bathrooms: 1
Primary bedroom
- Features: Flooring (Carpet), Bathroom (Full)
- Level: Second
- Area: 294 Square Feet
- Dimensions: 14X21
Bedroom 2
- Features: Flooring (Carpet)
- Level: Second
- Area: 130 Square Feet
- Dimensions: 10X13
Bedroom 3
- Features: Flooring (Carpet)
- Level: Second
- Area: 182 Square Feet
- Dimensions: 13X14
Bedroom 4
- Features: Flooring (Carpet)
- Level: Basement
- Area: 187 Square Feet
- Dimensions: 17X11
Bonus room
- Features: Flooring (Carpet)
- Level: Basement
- Area: 117 Square Feet
- Dimensions: 9X13
Dining room
- Features: Flooring (Wood Laminate)
- Level: Main
- Area: 169 Square Feet
- Dimensions: 13X13
Family room
- Features: Flooring (Wood Laminate)
- Level: Main
- Area: 210 Square Feet
- Dimensions: 14X15
Other
- Features: Flooring (Carpet)
- Level: Basement
- Area: 143 Square Feet
- Dimensions: 11X13
Kitchen
- Features: Kitchen (Eating Area-Table Space, Pantry-Closet), Flooring (Wood Laminate)
- Level: Main
- Area: 247 Square Feet
- Dimensions: 13X19
Laundry
- Level: Second
- Area: 30 Square Feet
- Dimensions: 5X6
Living room
- Features: Flooring (Wood Laminate)
- Level: Main
- Area: 225 Square Feet
- Dimensions: 15X15
Heating
- Forced Air, Natural Gas
Cooling
- Central Air
Appliances
- Included: Range, Microwave, Dishwasher, Refrigerator, Washer, Dryer
- Laundry: Gas Dryer Hookup
Features
- Cathedral Ceiling(s), Walk-In Closet(s)
- Basement: Unfinished,Bath/Stubbed,Full
- Number of fireplaces: 1
- Fireplace features: Gas Log, Living Room
Interior area
- Total structure area: 2,880
- Total interior livable area: 1,920 sqft
- Finished area below ground: 500
Property
Parking
- Total spaces: 2
- Parking features: Garage Door Opener, Detached, Garage
- Garage spaces: 2
- Has uncovered spaces: Yes
Accessibility
- Accessibility features: No Disability Access
Features
- Stories: 2
- Patio & porch: Patio
Lot
- Size: 6,000 sqft
- Dimensions: 50X120
Details
- Parcel number: 1422453008
- Special conditions: None
Construction
Type & style
- Home type: SingleFamily
- Architectural style: Traditional
- Property subtype: Single Family Residence
Materials
- Vinyl Siding
Condition
- New construction: No
- Year built: 2005
Utilities & green energy
- Sewer: Public Sewer
- Water: Public
Community & neighborhood
Location
- Region: Normal
- Subdivision: Savannah Green
HOA & financial
HOA
- Has HOA: Yes
- HOA fee: $60 annually
- Services included: Clubhouse, Other
Other
Other facts
- Listing terms: Conventional
- Ownership: Fee Simple w/ HO Assn.
Price history
| Date | Event | Price |
|---|---|---|
| 12/5/2025 | Sold | $260,000$135/sqft |
Source: | ||
| 10/26/2025 | Contingent | $260,000$135/sqft |
Source: | ||
| 10/23/2025 | Listed for sale | $260,000+80.6%$135/sqft |
Source: | ||
| 6/10/2013 | Sold | $144,000-2.7%$75/sqft |
Source: | ||
| 3/8/2013 | Listed for sale | $148,000$77/sqft |
Source: RE/MAX CHOICE #2130647 Report a problem | ||
Public tax history
| Year | Property taxes | Tax assessment |
|---|---|---|
| 2024 | $5,203 +7.1% | $70,081 +11.7% |
| 2023 | $4,857 +6.7% | $62,751 +10.7% |
| 2022 | $4,554 +4.3% | $56,691 +6% |
Find assessor info on the county website
Neighborhood: 61761
Nearby schools
GreatSchools rating
- 6/10Fairview Elementary SchoolGrades: PK-5Distance: 1.3 mi
- 5/10Chiddix Jr High SchoolGrades: 6-8Distance: 0.9 mi
- 8/10Normal Community High SchoolGrades: 9-12Distance: 3 mi
Schools provided by the listing agent
- Elementary: Fairview Elementary
- Middle: Chiddix Jr High
- High: Normal Community High School
- District: 5
Source: MRED as distributed by MLS GRID. This data may not be complete. We recommend contacting the local school district to confirm school assignments for this home.
Get pre-qualified for a loan
At Zillow Home Loans, we can pre-qualify you in as little as 5 minutes with no impact to your credit score.An equal housing lender. NMLS #10287.


