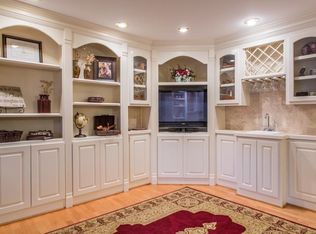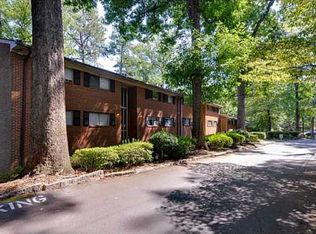2 bedroom, 1 bathroom end unit condo located near Emory University, Decatur YMCA, shopping and dining. Easy access to interstate. Spacious, open floor plan. Association dues includes water, sewer, sanitation, exterior maintenance and grounds keeping. Cool off and chill out by the Emory Gardens pool. 2019-07-10
This property is off market, which means it's not currently listed for sale or rent on Zillow. This may be different from what's available on other websites or public sources.

