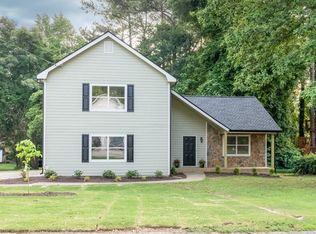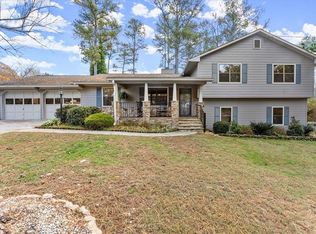Closed
$380,000
1111 Fieldgate Rd, Lawrenceville, GA 30044
3beds
1,788sqft
Single Family Residence
Built in 1986
0.41 Acres Lot
$375,000 Zestimate®
$213/sqft
$2,092 Estimated rent
Home value
$375,000
$345,000 - $409,000
$2,092/mo
Zestimate® history
Loading...
Owner options
Explore your selling options
What's special
NO HOA! Fully Renovated Traditional Home in Brookwood School District - Move-In Ready! This stunning, fully remodeled traditional home offers the perfect blend of classic charm and modern updates-and it's ready for you to move right in. Step inside to a welcoming foyer that leads into a spacious living room featuring brand-new wood flooring and abundant natural light. The formal dining room opens directly to a newly constructed back deck-ideal for hosting gatherings or enjoying peaceful evenings outdoors. The bright, updated kitchen boasts white cabinetry, sleek quartz countertops, all-new stainless-steel appliances, and a cozy breakfast area. A versatile bonus room/den on the main level provides flexible living space, perfect as a family room, home theater, playroom, or even a potential fourth bedroom. Upstairs, the primary suite is a serene retreat with a beautifully renovated bathroom featuring quartz countertops and new wood flooring. Two generously sized secondary bedrooms-one with a large walk-in closet-provide plenty of space, and the updated guest bathroom includes a stylish quartz vanity. Situated in the highly sought-after Brookwood High School district, this home is just minutes from Alexander Park, shopping, and dining. With no HOA or rental restrictions, it offers flexibility for homeowners and investors alike. Recent Upgrades Include: * New Siding * New Roof * New Deck * New Gutters * New Garage Doors * New Flooring * Quartz Countertops * Stainless Steel Appliances * Lighting Fixtures * Kitchen & Bath Faucets * Exterior & Interior Paint This is truly a move-in-ready gem you won't want to miss! *Walking Distance To Elementary School
Zillow last checked: 8 hours ago
Listing updated: July 23, 2025 at 08:56am
Listed by:
Chip Pearsall 404-275-5023,
Chapman Hall Professionals Realty,
Tara L Pearsall 404-275-5023,
Chapman Hall Professionals Realty
Bought with:
Indira Lopez Ocampo, 401747
Virtual Properties Realty.com
Source: GAMLS,MLS#: 10537720
Facts & features
Interior
Bedrooms & bathrooms
- Bedrooms: 3
- Bathrooms: 2
- Full bathrooms: 2
Dining room
- Features: Dining Rm/Living Rm Combo
Kitchen
- Features: Breakfast Area, Pantry, Solid Surface Counters
Heating
- Central, Forced Air, Natural Gas
Cooling
- Attic Fan, Ceiling Fan(s), Central Air, Electric, Whole House Fan
Appliances
- Included: Dishwasher, Electric Water Heater, Microwave, Oven/Range (Combo), Stainless Steel Appliance(s)
- Laundry: Common Area
Features
- Beamed Ceilings, Vaulted Ceiling(s), Walk-In Closet(s)
- Flooring: Carpet, Laminate
- Windows: Double Pane Windows
- Basement: None
- Attic: Pull Down Stairs
- Has fireplace: No
- Common walls with other units/homes: No Common Walls
Interior area
- Total structure area: 1,788
- Total interior livable area: 1,788 sqft
- Finished area above ground: 1,788
- Finished area below ground: 0
Property
Parking
- Total spaces: 2
- Parking features: Attached, Garage, Kitchen Level, Side/Rear Entrance
- Has attached garage: Yes
Features
- Levels: Multi/Split
- Patio & porch: Deck, Porch
- Waterfront features: No Dock Or Boathouse
- Body of water: None
Lot
- Size: 0.41 Acres
- Features: Level, Private
- Residential vegetation: Partially Wooded
Details
- Parcel number: R5075 055
- Special conditions: Agent Owned
Construction
Type & style
- Home type: SingleFamily
- Architectural style: Traditional
- Property subtype: Single Family Residence
Materials
- Stone
- Foundation: Block, Slab
- Roof: Composition
Condition
- Resale
- New construction: No
- Year built: 1986
Utilities & green energy
- Sewer: Septic Tank
- Water: Public
- Utilities for property: Cable Available, Electricity Available, High Speed Internet, Natural Gas Available, Phone Available, Water Available
Green energy
- Energy efficient items: Appliances, Roof
- Water conservation: Low-Flow Fixtures
Community & neighborhood
Security
- Security features: Smoke Detector(s)
Community
- Community features: Street Lights, Walk To Schools
Location
- Region: Lawrenceville
- Subdivision: Plantation Gate East
HOA & financial
HOA
- Has HOA: No
- Services included: None
Other
Other facts
- Listing agreement: Exclusive Right To Sell
- Listing terms: 1031 Exchange,Cash,Conventional,FHA,VA Loan
Price history
| Date | Event | Price |
|---|---|---|
| 7/18/2025 | Sold | $380,000-1.3%$213/sqft |
Source: | ||
| 7/1/2025 | Pending sale | $384,900$215/sqft |
Source: | ||
| 6/18/2025 | Price change | $384,9000%$215/sqft |
Source: | ||
| 6/14/2025 | Price change | $385,000-1.8%$215/sqft |
Source: | ||
| 6/5/2025 | Listed for sale | $392,000+74.2%$219/sqft |
Source: | ||
Public tax history
| Year | Property taxes | Tax assessment |
|---|---|---|
| 2024 | $3,606 +41.1% | $135,000 +25% |
| 2023 | $2,556 -15.1% | $107,960 |
| 2022 | $3,011 +24.1% | $107,960 +38.1% |
Find assessor info on the county website
Neighborhood: 30044
Nearby schools
GreatSchools rating
- 7/10Craig Elementary SchoolGrades: PK-5Distance: 0.2 mi
- 7/10Alton C. Crews Middle SchoolGrades: 6-8Distance: 0.6 mi
- 9/10Brookwood High SchoolGrades: 9-12Distance: 1.8 mi
Schools provided by the listing agent
- Elementary: Craig
- Middle: Alton C Crews
- High: Brookwood
Source: GAMLS. This data may not be complete. We recommend contacting the local school district to confirm school assignments for this home.
Get a cash offer in 3 minutes
Find out how much your home could sell for in as little as 3 minutes with a no-obligation cash offer.
Estimated market value
$375,000
Get a cash offer in 3 minutes
Find out how much your home could sell for in as little as 3 minutes with a no-obligation cash offer.
Estimated market value
$375,000

