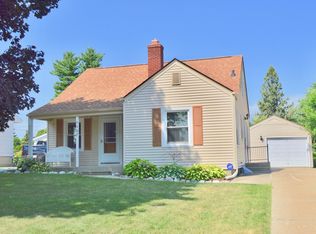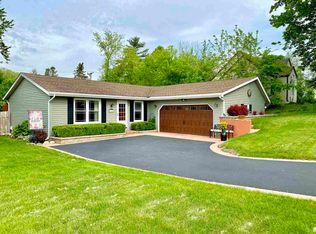Wow! Bigger than it looks from the curb! Sharp move-in ready brick-front ranch with over 1700 finished sq ft! Gorgeous hardwoods and neutral decor throughout! Recently renovated eat-in kitchen includes gorgeous cabinetry, new counter tops, sink, garbage disposal, flooding and slider to fenced in back yard! Plenty of entertaining and storage space available in the finished basement! Large 22x22 rec room, 10X17 office and full bath plus a workshop and laundry area! Almost all windows replaced! Seller offering 1 year HSA home warranty to buyer!
This property is off market, which means it's not currently listed for sale or rent on Zillow. This may be different from what's available on other websites or public sources.


