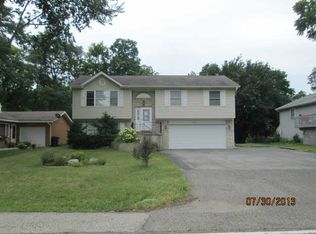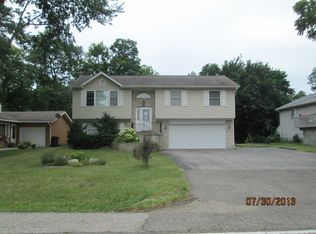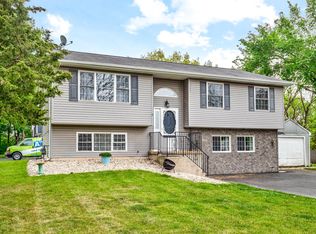Closed
$230,000
1111 Main Street Rd, Spring Grove, IL 60081
2beds
957sqft
Single Family Residence
Built in 1979
7,666.56 Square Feet Lot
$-- Zestimate®
$240/sqft
$1,862 Estimated rent
Home value
Not available
Estimated sales range
Not available
$1,862/mo
Zestimate® history
Loading...
Owner options
Explore your selling options
What's special
***MULTIPLE OFFERS RECEIVED!***SELLER IS CALLING FOR HIGHEST & BEST BY 5:00, SATURDAY.*** This lovingly maintained 2-bedroom, 1-bath ranch is full of warmth and ready for its new owners! Step into the inviting living room, where you'll find an abundance of natural light with all the windows and a cozy wood-burning fireplace-perfect for relaxing evenings. The spacious kitchen offers plenty of room for a dining table, generous cabinetry, and convenient glass sliders that open to a deck-ideal for outdoor dining or morning coffee. The deck leads to a fully fenced yard, perfect for play, pets, or gardening. Additionally, the one-car garage provides secure parking and additional storage space. This home combines comfort, functionality, and charm-all in one delightful package! Schedule your showing today! Washer & Dryer-5/21, Dishwasher-4/22, Furnace-10/22, A/C-10/22,Water Heater-3/23
Zillow last checked: 8 hours ago
Listing updated: May 25, 2025 at 01:23am
Listing courtesy of:
Amy Preves 847-309-6983,
Berkshire Hathaway HomeServices Starck Real Estate
Bought with:
Zach Criswell
NextHome Oak Street Realty
Source: MRED as distributed by MLS GRID,MLS#: 12307721
Facts & features
Interior
Bedrooms & bathrooms
- Bedrooms: 2
- Bathrooms: 1
- Full bathrooms: 1
Primary bedroom
- Features: Flooring (Carpet)
- Level: Main
- Area: 180 Square Feet
- Dimensions: 12X15
Bedroom 2
- Features: Flooring (Carpet)
- Level: Main
- Area: 108 Square Feet
- Dimensions: 9X12
Dining room
- Features: Flooring (Wood Laminate)
- Level: Main
- Area: 90 Square Feet
- Dimensions: 9X10
Kitchen
- Features: Flooring (Wood Laminate)
- Level: Main
- Area: 90 Square Feet
- Dimensions: 9X10
Living room
- Features: Flooring (Wood Laminate)
- Level: Main
- Area: 238 Square Feet
- Dimensions: 14X17
Other
- Level: Main
- Area: 36 Square Feet
- Dimensions: 6X6
Heating
- Natural Gas, Forced Air
Cooling
- Central Air
Appliances
- Included: Range, Microwave, Dishwasher, Refrigerator, Washer, Dryer, Gas Water Heater
- Laundry: Main Level
Features
- 1st Floor Bedroom, 1st Floor Full Bath
- Basement: None
- Attic: Unfinished
- Number of fireplaces: 1
- Fireplace features: Wood Burning, Living Room
Interior area
- Total structure area: 0
- Total interior livable area: 957 sqft
Property
Parking
- Total spaces: 1
- Parking features: Concrete, Garage Door Opener, On Site, Garage Owned, Attached, Garage
- Attached garage spaces: 1
- Has uncovered spaces: Yes
Accessibility
- Accessibility features: No Disability Access
Features
- Stories: 1
- Patio & porch: Deck
- Fencing: Fenced,Wood
Lot
- Size: 7,666 sqft
- Dimensions: 49.3X156.8X49.6X157.3
Details
- Additional structures: None
- Parcel number: 0530279002
- Special conditions: None
- Other equipment: Ceiling Fan(s)
Construction
Type & style
- Home type: SingleFamily
- Architectural style: Ranch
- Property subtype: Single Family Residence
Materials
- Cedar
- Foundation: Concrete Perimeter
- Roof: Asphalt
Condition
- New construction: No
- Year built: 1979
Utilities & green energy
- Sewer: Septic Tank
- Water: Well
Community & neighborhood
Security
- Security features: Carbon Monoxide Detector(s)
Location
- Region: Spring Grove
- Subdivision: Colemar
Other
Other facts
- Listing terms: Conventional
- Ownership: Fee Simple
Price history
| Date | Event | Price |
|---|---|---|
| 5/23/2025 | Sold | $230,000+18%$240/sqft |
Source: | ||
| 4/29/2025 | Contingent | $194,900$204/sqft |
Source: | ||
| 4/23/2025 | Listed for sale | $194,900$204/sqft |
Source: | ||
Public tax history
Tax history is unavailable.
Neighborhood: 60081
Nearby schools
GreatSchools rating
- 4/10Spring Grove Elementary SchoolGrades: PK-5Distance: 1 mi
- 6/10Nippersink Middle SchoolGrades: 6-8Distance: 4.9 mi
- 8/10Richmond-Burton High SchoolGrades: 9-12Distance: 4.5 mi
Schools provided by the listing agent
- Elementary: Spring Grove Elementary School
- Middle: Nippersink Middle School
- High: Richmond-Burton Community High S
- District: 2
Source: MRED as distributed by MLS GRID. This data may not be complete. We recommend contacting the local school district to confirm school assignments for this home.
Get pre-qualified for a loan
At Zillow Home Loans, we can pre-qualify you in as little as 5 minutes with no impact to your credit score.An equal housing lender. NMLS #10287.


