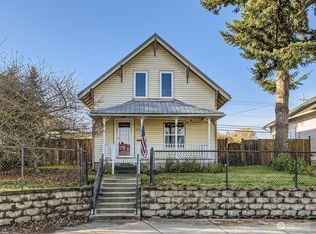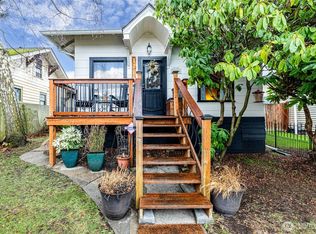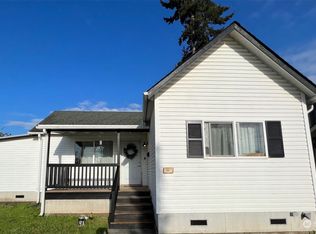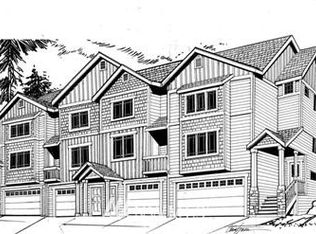Sold
Listed by:
Tracy Hickok,
John L. Scott, Inc
Bought with: John L Scott Madrona Group
$515,000
1111 Maple Street, Everett, WA 98201
3beds
1,282sqft
Single Family Residence
Built in 1908
6,098.4 Square Feet Lot
$500,700 Zestimate®
$402/sqft
$2,553 Estimated rent
Home value
$500,700
$466,000 - $536,000
$2,553/mo
Zestimate® history
Loading...
Owner options
Explore your selling options
What's special
Step into this inviting home that combines modern comfort w/ timeless charm, featuring pine hardwood floors, soaring 10-ft ceilings, & freshly painted interior. Updated kitchen complete w/stainless steel appliances, double oven, new sink, generous cabinetry, & abundant counter space—ideal for both everyday living & entertaining. The bathroom features a jetted tub for added comfort. Major improvements include complete rewiring, updated dbl-pane windows, & new vapor barrier in the crawlspace. The spacious backyard offers shed w/loft, greenhouse, dog kennel, & RV parking, providing space and versatility for every lifestyle. Located in a prime spot near I-5 & close to shopping, dining, & everyday amenities, this home has convenience & charm!
Zillow last checked: 8 hours ago
Listing updated: November 17, 2025 at 04:03am
Listed by:
Tracy Hickok,
John L. Scott, Inc
Bought with:
Terrence W Poole, 21004095
John L Scott Madrona Group
Source: NWMLS,MLS#: 2428166
Facts & features
Interior
Bedrooms & bathrooms
- Bedrooms: 3
- Bathrooms: 1
- Full bathrooms: 1
- Main level bathrooms: 1
- Main level bedrooms: 3
Heating
- Fireplace Insert, Wall Unit(s), Electric
Cooling
- None
Appliances
- Included: Dishwasher(s), Disposal, Double Oven, Dryer(s), Microwave(s), Refrigerator(s), Stove(s)/Range(s), Washer(s), Garbage Disposal
Features
- Dining Room
- Flooring: Ceramic Tile, Hardwood, Vinyl
- Windows: Double Pane/Storm Window
- Basement: None
- Has fireplace: No
- Fireplace features: Wood Burning
Interior area
- Total structure area: 1,282
- Total interior livable area: 1,282 sqft
Property
Parking
- Total spaces: 2
- Parking features: Detached Garage, RV Parking
- Garage spaces: 2
Features
- Levels: One
- Stories: 1
- Entry location: Main
- Patio & porch: Double Pane/Storm Window, Dining Room, Jetted Tub, Walk-In Closet(s)
- Spa features: Bath
- Has view: Yes
- View description: Territorial
Lot
- Size: 6,098 sqft
- Features: Curbs, Paved, Sidewalk, Cable TV, Deck, Dog Run, Fenced-Partially, Green House, Outbuildings, Patio, RV Parking
- Topography: Level
- Residential vegetation: Garden Space
Details
- Parcel number: 00438722700500
- Special conditions: Standard
Construction
Type & style
- Home type: SingleFamily
- Property subtype: Single Family Residence
Materials
- Cement Planked, Cement Plank
- Foundation: Poured Concrete
- Roof: Composition
Condition
- Year built: 1908
Utilities & green energy
- Electric: Company: Snohomish PUD
- Sewer: Sewer Connected, Company: City of Everett
- Water: Public, Company: City of Everett
- Utilities for property: Xfinity, Xfinity
Community & neighborhood
Location
- Region: Everett
- Subdivision: North Everett
Other
Other facts
- Listing terms: Cash Out,Conventional,FHA,State Bond,VA Loan
- Cumulative days on market: 14 days
Price history
| Date | Event | Price |
|---|---|---|
| 10/17/2025 | Sold | $515,000$402/sqft |
Source: | ||
| 9/19/2025 | Pending sale | $515,000$402/sqft |
Source: | ||
| 9/5/2025 | Listed for sale | $515,000+368.2%$402/sqft |
Source: | ||
| 3/29/2000 | Sold | $110,000$86/sqft |
Source: Public Record Report a problem | ||
Public tax history
| Year | Property taxes | Tax assessment |
|---|---|---|
| 2024 | $436 +0.7% | $407,300 +9% |
| 2023 | $432 -59.4% | $373,500 -15.8% |
| 2022 | $1,064 -16.1% | $443,600 +39.8% |
Find assessor info on the county website
Neighborhood: Delta
Nearby schools
GreatSchools rating
- 4/10Hawthorne Elementary SchoolGrades: PK-5Distance: 0.3 mi
- 6/10North Middle SchoolGrades: 6-8Distance: 1.4 mi
- 7/10Everett High SchoolGrades: 9-12Distance: 1.5 mi
Get a cash offer in 3 minutes
Find out how much your home could sell for in as little as 3 minutes with a no-obligation cash offer.
Estimated market value$500,700
Get a cash offer in 3 minutes
Find out how much your home could sell for in as little as 3 minutes with a no-obligation cash offer.
Estimated market value
$500,700



