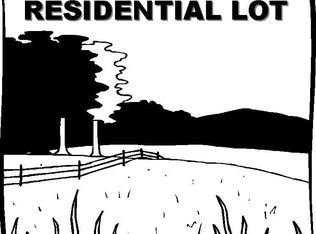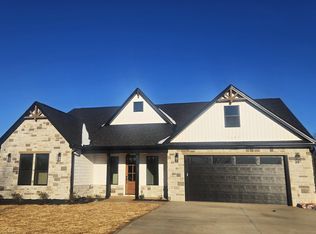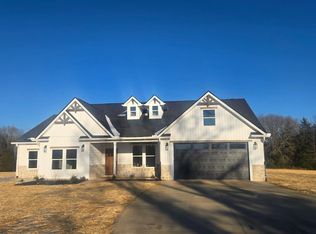Sold co op non member
$530,000
1111 Mount Lebanon Rd, Pauline, SC 29374
3beds
2,500sqft
Single Family Residence
Built in 2025
3.46 Acres Lot
$530,500 Zestimate®
$212/sqft
$2,646 Estimated rent
Home value
$530,500
$504,000 - $557,000
$2,646/mo
Zestimate® history
Loading...
Owner options
Explore your selling options
What's special
Gorgeous Modern Farmhouse on 3.5 Private Acres! Welcome to this stunning custom-built home, nestled on 3 acres of level land in beautiful Pauline, South Carolina. The property backs up to woods for peaceful privacy and scenic views. Step inside to find upgraded finishes throughout and a thoughtful open layout perfect for entertaining. The formal dining room features a vaulted ceiling, while the home office offers large windows that fill the space with natural light. The great room impresses with its coffered ceiling and cozy fireplace, opening seamlessly to a chef’s kitchen with an incredible 12-foot island that seats five, a walk-in pantry with custom cabinetry and shelving, quartz countertops, subway tile backsplash, and modern black hardware. The secondary bedrooms are spacious, each with walk-in closets. The owner’s suite is a true retreat, featuring a tray ceiling, large windows, and a custom wood-shelved walk-in closet. The spa-like suite includes a soaking tub, oversized tiled shower with glass door, double vanity, water closet, and linen closet. Enjoy the outdoors on the large covered rear porch, overlooking your private 3-acre lot. Additional highlights include a laundry room with wet sink and location within the desirable District 6 schools.
Zillow last checked: 9 hours ago
Listing updated: February 17, 2026 at 05:01pm
Listed by:
Traci M Brock 864-978-7888,
RE/MAX Executive Spartanburg
Bought with:
Non-MLS Member
NON MEMBER
Source: SAR,MLS#: 330838
Facts & features
Interior
Bedrooms & bathrooms
- Bedrooms: 3
- Bathrooms: 3
- Full bathrooms: 2
- 1/2 bathrooms: 1
Primary bedroom
- Area: 255
- Dimensions: 15x17
Bedroom 2
- Area: 156
- Dimensions: 13x12
Bedroom 3
- Area: 156
- Dimensions: 13x12
Dining room
- Area: 192
- Dimensions: 12x16
Kitchen
- Area: 273
- Dimensions: 13x21
Laundry
- Area: 77
- Dimensions: 7x11
Living room
- Area: 380
- Dimensions: 19x20
Other
- Description: Office
- Area: 144
- Dimensions: 12x12
Patio
- Area: 170
- Dimensions: 17x10
Heating
- Heat Pump, Electricity
Cooling
- Heat Pump, Electricity
Appliances
- Included: Dishwasher, Disposal, Microwave, Electric Range, Range - Smooth Top, Range, Electric Water Heater
- Laundry: 1st Floor, Electric Dryer Hookup, Sink, Walk-In, Washer Hookup
Features
- Ceiling Fan(s), Cathedral Ceiling(s), Tray Ceiling(s), Attic Stairs Pulldown, Fireplace, Soaking Tub, Ceiling - Smooth, Solid Surface Counters, Open Floorplan, Split Bedroom Plan, Coffered Ceiling(s), Walk-In Pantry, Pot Filler Faucet
- Flooring: Ceramic Tile, Luxury Vinyl
- Windows: Tilt-Out
- Has basement: No
- Attic: Pull Down Stairs
- Has fireplace: No
Interior area
- Total interior livable area: 2,500 sqft
- Finished area above ground: 2,500
- Finished area below ground: 0
Property
Parking
- Total spaces: 2
- Parking features: Attached, 2 Car Attached, Garage Door Opener, Driveway, Garage, Attached Garage
- Attached garage spaces: 2
- Has uncovered spaces: Yes
Features
- Levels: One
- Patio & porch: Patio, Porch
Lot
- Size: 3.46 Acres
- Dimensions: 328 x 512 x 212 x 505
- Features: Level
- Topography: Level
Details
- Parcel number: 66800021031101594
Construction
Type & style
- Home type: SingleFamily
- Architectural style: Craftsman
- Property subtype: Single Family Residence
Materials
- Stone, Vinyl Siding
- Foundation: Slab
- Roof: Architectural
Condition
- New construction: Yes
- Year built: 2025
Details
- Builder name: Southern Estates, Llc
Utilities & green energy
- Electric: Lockhart
- Sewer: Septic Tank
- Water: Available, Meansville
Community & neighborhood
Security
- Security features: Smoke Detector(s)
Location
- Region: Pauline
- Subdivision: None
Price history
| Date | Event | Price |
|---|---|---|
| 2/17/2026 | Sold | $530,000-1.8%$212/sqft |
Source: | ||
| 1/2/2026 | Pending sale | $539,900$216/sqft |
Source: | ||
| 11/13/2025 | Listed for sale | $539,900+80%$216/sqft |
Source: | ||
| 8/4/2025 | Sold | $300,000$120/sqft |
Source: | ||
| 7/9/2025 | Pending sale | $300,000$120/sqft |
Source: | ||
Public tax history
| Year | Property taxes | Tax assessment |
|---|---|---|
| 2025 | -- | $12 |
| 2024 | -- | $12 |
| 2023 | -- | $12 -89.2% |
Find assessor info on the county website
Neighborhood: 29374
Nearby schools
GreatSchools rating
- 4/10Pauline Glenn Springs Elementary SchoolGrades: PK-5Distance: 5.9 mi
- 3/10L. E. Gable Middle SchoolGrades: 6-8Distance: 10 mi
- 6/10Dorman High SchoolGrades: 9-12Distance: 10.9 mi
Schools provided by the listing agent
- Elementary: 6-Pauline-GL
- Middle: 6-Gable Middle
- High: 6-Dorman High
Source: SAR. This data may not be complete. We recommend contacting the local school district to confirm school assignments for this home.
Get a cash offer in 3 minutes
Find out how much your home could sell for in as little as 3 minutes with a no-obligation cash offer.
Estimated market value$530,500
Get a cash offer in 3 minutes
Find out how much your home could sell for in as little as 3 minutes with a no-obligation cash offer.
Estimated market value
$530,500


