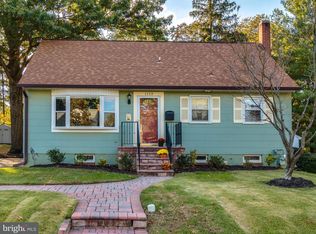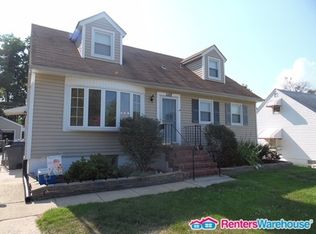Sold for $390,000 on 01/18/24
$390,000
1111 Oakland Terrace Rd, Halethorpe, MD 21227
3beds
1,646sqft
Single Family Residence
Built in 1959
7,670 Square Feet Lot
$409,000 Zestimate®
$237/sqft
$2,425 Estimated rent
Home value
$409,000
$389,000 - $429,000
$2,425/mo
Zestimate® history
Loading...
Owner options
Explore your selling options
What's special
Nestled at 1111 Oakland Terrace Rd, Baltimore, MD 21227, this charming 3 bed/2 bath home is meticulously maintained and has been thoughtfully upgraded throughout. Upon entering the home you are greeted by a bright & cheery living room that gets lots of natural light from the wide bay window. The beautifully refinished hardwood floors and arch entryway will lead you into the separate dining room. The updated kitchen boasts granite counter-top, a full suite of stainless steel GE appliances, oak cabinets, and tile back-splash. The perfectly placed sunroom features new luxury vinyl plank flooring and blinds, adding a modern touch and providing privacy. The wrap-around deck off the sunroom offers expansive outdoor living space, seamlessly connecting with the sunroom and creating an ideal spot for entertaining or enjoying the peaceful surroundings. The fully fenced back yard with a wooded view provides privacy and a scenic backdrop, making it ideal for outdoor activities. Upstairs you will find the 3rd bedroom with a large sitting area and tons of accessible attic storage space. The lower level of the home provides a comfortable family room with recessed lighting, full bathroom, and a farmhouse door. The unfinished portion of the lower level offers a double utility sink, laundry space, and an abundance of storage or workshop space. The property's one-car detached garage and plenty of off-street parking ensure convenience for residents and guests. This beautiful cape cod is truly a gem, schedule your appointment today.
Zillow last checked: 8 hours ago
Listing updated: September 30, 2024 at 08:00pm
Listed by:
Matt Zielinski 443-864-8922,
Cummings & Co. Realtors
Bought with:
Bob Chew, 0225277244
Berkshire Hathaway HomeServices PenFed Realty
Denise Stokes, 5005279
Berkshire Hathaway HomeServices PenFed Realty
Source: Bright MLS,MLS#: MDBC2083990
Facts & features
Interior
Bedrooms & bathrooms
- Bedrooms: 3
- Bathrooms: 2
- Full bathrooms: 2
- Main level bathrooms: 1
- Main level bedrooms: 2
Basement
- Area: 864
Heating
- Forced Air, Natural Gas
Cooling
- Central Air, Ceiling Fan(s), Other, Electric
Appliances
- Included: Microwave, Dishwasher, Exhaust Fan, Self Cleaning Oven, Oven/Range - Gas, Refrigerator, Stainless Steel Appliance(s), Water Heater, Oven, Gas Water Heater
- Laundry: In Basement, Hookup, Washer/Dryer Hookups Only
Features
- Ceiling Fan(s), Dining Area, Entry Level Bedroom, Formal/Separate Dining Room, Recessed Lighting, Bathroom - Stall Shower, Upgraded Countertops, Floor Plan - Traditional, Attic, Dry Wall, Vaulted Ceiling(s)
- Flooring: Carpet, Hardwood, Vinyl, Wood
- Doors: French Doors
- Windows: Bay/Bow, Screens, Vinyl Clad
- Basement: Other,Partially Finished
- Has fireplace: No
Interior area
- Total structure area: 2,160
- Total interior livable area: 1,646 sqft
- Finished area above ground: 1,296
- Finished area below ground: 350
Property
Parking
- Total spaces: 1
- Parking features: Garage Faces Front, Concrete, Detached, Driveway, On Street
- Garage spaces: 1
- Has uncovered spaces: Yes
Accessibility
- Accessibility features: None
Features
- Levels: Two and One Half
- Stories: 2
- Patio & porch: Porch
- Exterior features: Lighting, Sidewalks, Street Lights
- Has private pool: Yes
- Pool features: Above Ground, Fenced, Private
- Fencing: Chain Link,Back Yard
- Has view: Yes
- View description: Trees/Woods
Lot
- Size: 7,670 sqft
- Dimensions: 1.00 x
- Features: Backs to Trees, Level, Rear Yard, Suburban
Details
- Additional structures: Above Grade, Below Grade
- Parcel number: 04131304200630
- Zoning: RESIDENTIAL
- Special conditions: Standard
Construction
Type & style
- Home type: SingleFamily
- Architectural style: Cape Cod
- Property subtype: Single Family Residence
Materials
- Vinyl Siding
- Foundation: Block
- Roof: Shingle
Condition
- Excellent
- New construction: No
- Year built: 1959
Utilities & green energy
- Electric: 120/240V
- Sewer: Public Sewer
- Water: Public
- Utilities for property: Above Ground, Electricity Available, Phone Available, Sewer Available, Water Available, Natural Gas Available, Cable Available
Community & neighborhood
Security
- Security features: Main Entrance Lock, Smoke Detector(s)
Location
- Region: Halethorpe
- Subdivision: Oakland Terrace
- Municipality: Unincorporated
Other
Other facts
- Listing agreement: Exclusive Right To Sell
- Ownership: Fee Simple
- Road surface type: Black Top
Price history
| Date | Event | Price |
|---|---|---|
| 1/18/2024 | Sold | $390,000-2.5%$237/sqft |
Source: | ||
| 12/21/2023 | Contingent | $399,900$243/sqft |
Source: | ||
| 12/8/2023 | Listed for sale | $399,900+31.1%$243/sqft |
Source: | ||
| 1/25/2019 | Sold | $305,000+1.8%$185/sqft |
Source: Public Record Report a problem | ||
| 12/1/2018 | Pending sale | $299,500$182/sqft |
Source: Long & Foster Real Estate, Inc. #1009940000 Report a problem | ||
Public tax history
| Year | Property taxes | Tax assessment |
|---|---|---|
| 2025 | $4,740 +23.5% | $339,933 +7.4% |
| 2024 | $3,837 +10.5% | $316,600 +10.5% |
| 2023 | $3,472 +11.7% | $286,500 -9.5% |
Find assessor info on the county website
Neighborhood: 21227
Nearby schools
GreatSchools rating
- 8/10Arbutus Elementary SchoolGrades: PK-5Distance: 0.4 mi
- 5/10Arbutus Middle SchoolGrades: 6-8Distance: 0.4 mi
- 2/10Lansdowne High & Academy Of FinanceGrades: 9-12Distance: 2.7 mi
Schools provided by the listing agent
- Elementary: Arbutus
- Middle: Arbutus
- High: Landsdowne
- District: Baltimore County Public Schools
Source: Bright MLS. This data may not be complete. We recommend contacting the local school district to confirm school assignments for this home.

Get pre-qualified for a loan
At Zillow Home Loans, we can pre-qualify you in as little as 5 minutes with no impact to your credit score.An equal housing lender. NMLS #10287.
Sell for more on Zillow
Get a free Zillow Showcase℠ listing and you could sell for .
$409,000
2% more+ $8,180
With Zillow Showcase(estimated)
$417,180
