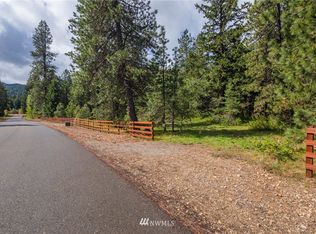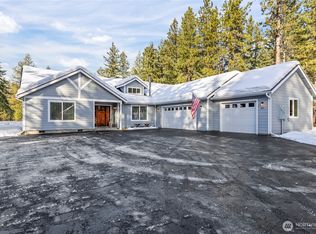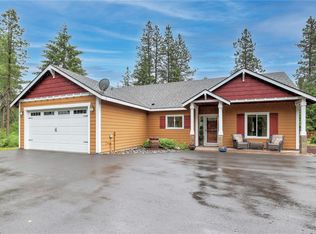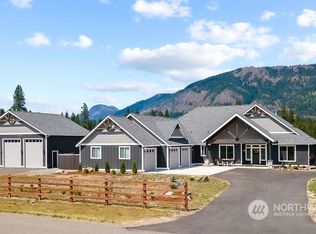Sold
Listed by:
Michelle Santa,
COMPASS
Bought with: KW Mountains to Sound Realty
$1,095,000
1111 Old Cedars Road, Cle Elum, WA 98922
4beds
2,542sqft
Single Family Residence
Built in 2023
3 Acres Lot
$1,094,000 Zestimate®
$431/sqft
$4,270 Estimated rent
Home value
$1,094,000
$908,000 - $1.31M
$4,270/mo
Zestimate® history
Loading...
Owner options
Explore your selling options
What's special
Modern luxury meets mountain living in this custom 2023-built rambler on 3 private acres in the gated Coyote Creek community of Cle Elum. Backing to serene aspen groves, this 4-bedroom, 2.25-bath home offers 2,542 sq ft of open-concept living with quick I-90 access and close proximity to golf and the Palouse to Cascades Trail via a private community entrance. Designed with quality throughout, highlights include a large walnut island, quartz countertops, stainless appliances, whole-house water filtration, and a spa-like primary suite with heated floors and walnut cabinetry. The 1,152 sq ft 3-car garage with shop space adds function, while thoughtful upgrades and too many bonuses to mention make this home a rare find.
Zillow last checked: 8 hours ago
Listing updated: November 17, 2025 at 04:03am
Listed by:
Michelle Santa,
COMPASS
Bought with:
Cheryl Pederson, 41900
KW Mountains to Sound Realty
Source: NWMLS,MLS#: 2422853
Facts & features
Interior
Bedrooms & bathrooms
- Bedrooms: 4
- Bathrooms: 3
- Full bathrooms: 1
- 3/4 bathrooms: 1
- 1/2 bathrooms: 1
- Main level bathrooms: 3
- Main level bedrooms: 4
Bedroom
- Level: Main
Bedroom
- Level: Main
Bedroom
- Level: Main
Bathroom full
- Level: Main
Bathroom three quarter
- Level: Main
Other
- Level: Main
Heating
- Fireplace, Heat Pump, High Efficiency (Unspecified), Electric, Propane
Cooling
- Heat Pump, High Efficiency (Unspecified)
Appliances
- Included: Dishwasher(s), Disposal, Dryer(s), Microwave(s), Refrigerator(s), Stove(s)/Range(s), Washer(s), Garbage Disposal, Water Heater: Electric, Water Heater Location: Garage
Features
- Bath Off Primary, Dining Room, Walk-In Pantry
- Flooring: Engineered Hardwood, Stone
- Windows: Double Pane/Storm Window
- Basement: None
- Number of fireplaces: 1
- Fireplace features: Gas, Main Level: 1, Fireplace
Interior area
- Total structure area: 2,542
- Total interior livable area: 2,542 sqft
Property
Parking
- Total spaces: 3
- Parking features: Driveway, Attached Garage, RV Parking
- Attached garage spaces: 3
Features
- Levels: One
- Stories: 1
- Entry location: Main
- Patio & porch: Bath Off Primary, Double Pane/Storm Window, Dining Room, Fireplace, Walk-In Closet(s), Walk-In Pantry, Water Heater, Wired for Generator
- Has view: Yes
- View description: Mountain(s), Territorial
Lot
- Size: 3 Acres
- Features: Paved, Gated Entry, Patio, Propane, RV Parking
- Topography: Level
- Residential vegetation: Wooded
Details
- Parcel number: 20870
- Zoning description: Jurisdiction: County
- Special conditions: Standard
- Other equipment: Leased Equipment: Propane Tank A-1, Wired for Generator
Construction
Type & style
- Home type: SingleFamily
- Property subtype: Single Family Residence
Materials
- Cement Planked, Wood Siding, Cement Plank
- Foundation: Poured Concrete
- Roof: Composition
Condition
- Very Good
- Year built: 2023
- Major remodel year: 2023
Utilities & green energy
- Electric: Company: PSE
- Sewer: Septic Tank, Company: Septic
- Water: Community, Company: Community
- Utilities for property: Starlink
Community & neighborhood
Community
- Community features: CCRs, Gated
Location
- Region: Cle Elum
- Subdivision: Nelson Siding
HOA & financial
HOA
- HOA fee: $1,400 annually
- Services included: Common Area Maintenance, Snow Removal, Water
Other
Other facts
- Listing terms: Cash Out,Conventional,FHA,VA Loan
- Cumulative days on market: 24 days
Price history
| Date | Event | Price |
|---|---|---|
| 10/17/2025 | Sold | $1,095,000$431/sqft |
Source: | ||
| 9/11/2025 | Pending sale | $1,095,000$431/sqft |
Source: | ||
| 8/19/2025 | Listed for sale | $1,095,000+386.7%$431/sqft |
Source: | ||
| 10/8/2021 | Sold | $225,000$89/sqft |
Source: Public Record Report a problem | ||
Public tax history
| Year | Property taxes | Tax assessment |
|---|---|---|
| 2024 | $4,753 +1.1% | $891,020 -5.5% |
| 2023 | $4,702 +200.5% | $942,480 +310.7% |
| 2022 | $1,565 +42.4% | $229,490 +95.3% |
Find assessor info on the county website
Neighborhood: 98922
Nearby schools
GreatSchools rating
- NAEaston SchoolGrades: K-12Distance: 2.1 mi
- NAEaston Secondary SchoolGrades: 7-12Distance: 2.1 mi
Schools provided by the listing agent
- Elementary: Cle Elum Roslyn Elem
- Middle: Walter Strom Jnr
- High: Cle Elum Roslyn High
Source: NWMLS. This data may not be complete. We recommend contacting the local school district to confirm school assignments for this home.
Get a cash offer in 3 minutes
Find out how much your home could sell for in as little as 3 minutes with a no-obligation cash offer.
Estimated market value
$1,094,000



