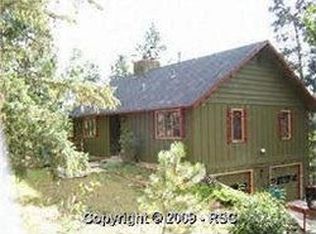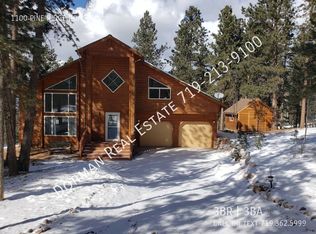Move in ready raised ranch located on a quiet road and nestled in the trees! Walk in to a carpeted living room boasting natural sunlight. Make your way to the the dining room area featuring hard wood floors and is great for hosting more formal gatherings with friends and families. The dining room flows into the kitchen that includes updated cabinets, granite countertops with counter-side seating, stainless steel appliances, and a bay window. The kitchen opens up into the family room with hardwood floors and a fireplace perfect for those chilly winter nights. Directly off the family room is a large, enclosed sunroom great for enjoying a morning coffee and the outdoor scenery. The master bedroom is carpeted with an adjoining bathroom which includes ceramic tiles and a free standing shower. Two additional bedrooms and a 3/4 bathroom complete the main level. The lower level is partially finished and includes laundry hook ups, brick walls, and a 3/4 bathroom. There is a lot of opportunity to finish the lower level with additional bedrooms or entertainment space! Near parks, schools, and shopping center!
This property is off market, which means it's not currently listed for sale or rent on Zillow. This may be different from what's available on other websites or public sources.


