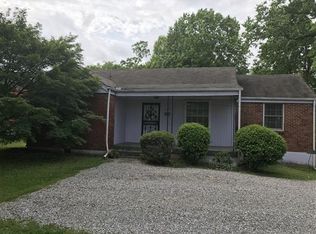PERFECT 10 IN COVETED LOCATION - BRILLIANT HARDWOOD FLOORS - HUGE LIVING ROOM WITH NEW LIGHTING - FORMAL DINING ROOM - RENOVATED KITCHEN - GRANITE COUNTERS - CUSTOM CABINETS - TILE BACKSPLASH - CUSTOM BATH - BONUS ROOM UP - HUGE BACKYARD - NEXT DOOR TO CAFE ROZE, VINYL TAP AND ICE CREAM/COFFEE/SKATE PARK - QUICK WALK TO ROSEPEPPER, JENI'S, EASTLAND SHOPS.
This property is off market, which means it's not currently listed for sale or rent on Zillow. This may be different from what's available on other websites or public sources.

