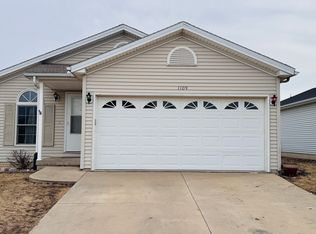Closed
$259,450
1111 Rader Run, Bloomington, IL 61704
4beds
2,450sqft
Single Family Residence
Built in 2002
4,791.6 Square Feet Lot
$262,800 Zestimate®
$106/sqft
$2,176 Estimated rent
Home value
$262,800
$239,000 - $289,000
$2,176/mo
Zestimate® history
Loading...
Owner options
Explore your selling options
What's special
Hurryup $10,000 price reduction. Welcome to this beautifully renovated ($45k worth of work done in last 4 years) contemporary ranch-style home located in the highly desirable east side of Bloomington, just behind the Wingover community. With 2,450 sq. ft. of total finished living space, this home offers the perfect blend of comfort, style, and modern convenience. Featuring 4 bedrooms and 3 full bathrooms and an addiotnal family room with Home bar good for weekend entertainments. Key Features & Upgrades: * Roof: 4 years old * A/C Unit: 6 years old * Radon Mitigation System: Installed brand new on July 4, 2025 * Interior Upgrades: * Freshly painted walls and brand-new carpet on the main level * New ceiling fans and light fixtures throughout the entire home * Smart Home Features: * Nest smart AI based thermostat, can control it from anywhere in this world * Smart garage door opener (control from anywhere from your smart phone) * Ring video doorbell for added security and safety * Kitchen: * Recently painted cabinets, new backsplash, updated lighting * Whirlpool stainless steel appliances (approx. 4 years old) * Laundry: High-capacity washer & gas dryer (approx. 4 years old) * Garage: Fresh epoxy flooring * Backyard: Fully fenced-good for pets * Exterior: Cleaned gutters, power-washed siding, and professionally landscaped front yard * Basement: Brand-new luxury vinyl plank flooring and modern large LED lighting * Bathrooms: Fully renovated with new vanities, mirrors, faucets, lighting, and shower fixtures * Other Updates: * New 2" window blinds (not builder-grade) * New door hardware, smoke & CO detectors just installed Note: Projector screen and Home bar in the basement would stay and included in the asking price. Enjoy the freedom of No HOA You won't find another home built after 2002 with these many upgrades, amenities, and smart features at this price point in today's market. Don't miss this opportunity.Motivated to sell.All information deemed accurate but not guaranteed.
Zillow last checked: 15 hours ago
Listing updated: October 24, 2025 at 12:18pm
Listing courtesy of:
Misael Chacon 804-656-5007,
Beycome brokerage realty LLC
Bought with:
Non Member
NON MEMBER
Source: MRED as distributed by MLS GRID,MLS#: 12445290
Facts & features
Interior
Bedrooms & bathrooms
- Bedrooms: 4
- Bathrooms: 3
- Full bathrooms: 3
Primary bedroom
- Features: Bathroom (Full)
- Level: Main
- Area: 169 Square Feet
- Dimensions: 13X13
Bedroom 2
- Level: Main
- Area: 117 Square Feet
- Dimensions: 13X9
Bedroom 3
- Level: Main
- Area: 117 Square Feet
- Dimensions: 13X9
Bedroom 4
- Level: Basement
- Area: 144 Square Feet
- Dimensions: 12X12
Dining room
- Level: Main
- Area: 60 Square Feet
- Dimensions: 6X10
Family room
- Level: Main
- Area: 36 Square Feet
- Dimensions: 6X6
Kitchen
- Level: Main
- Area: 100 Square Feet
- Dimensions: 10X10
Laundry
- Level: Basement
- Area: 140 Square Feet
- Dimensions: 10X14
Living room
- Level: Main
- Area: 280 Square Feet
- Dimensions: 14X20
Heating
- Natural Gas
Cooling
- Electric
Features
- Basement: Finished,Full
Interior area
- Total structure area: 2,450
- Total interior livable area: 2,450 sqft
Property
Parking
- Total spaces: 2
- Parking features: On Site, Attached, Garage
- Attached garage spaces: 2
Accessibility
- Accessibility features: No Disability Access
Lot
- Size: 4,791 sqft
Details
- Parcel number: 1531401027
- Special conditions: Standard
Construction
Type & style
- Home type: SingleFamily
- Property subtype: Single Family Residence
Materials
- Vinyl Siding
- Foundation: Concrete Perimeter
- Roof: Asphalt
Condition
- New construction: No
- Year built: 2002
Utilities & green energy
- Water: Public
Community & neighborhood
Location
- Region: Bloomington
Other
Other facts
- Listing terms: FHA
- Ownership: Fee Simple
Price history
| Date | Event | Price |
|---|---|---|
| 10/24/2025 | Sold | $259,450$106/sqft |
Source: | ||
| 10/7/2025 | Pending sale | $259,450$106/sqft |
Source: | ||
| 10/1/2025 | Price change | $259,450-3.6%$106/sqft |
Source: | ||
| 9/17/2025 | Price change | $269,000-1.8%$110/sqft |
Source: | ||
| 9/4/2025 | Price change | $274,000-1.8%$112/sqft |
Source: | ||
Public tax history
| Year | Property taxes | Tax assessment |
|---|---|---|
| 2023 | $4,766 +15.5% | $62,254 +18.1% |
| 2022 | $4,127 +9.3% | $52,706 +9.2% |
| 2021 | $3,777 | $48,249 +2.8% |
Find assessor info on the county website
Neighborhood: 61704
Nearby schools
GreatSchools rating
- 6/10Benjamin Elementary SchoolGrades: K-5Distance: 3.3 mi
- 7/10Evans Junior High SchoolGrades: 6-8Distance: 4.2 mi
- 8/10Normal Community High SchoolGrades: 9-12Distance: 2.7 mi
Schools provided by the listing agent
- District: 5
Source: MRED as distributed by MLS GRID. This data may not be complete. We recommend contacting the local school district to confirm school assignments for this home.

Get pre-qualified for a loan
At Zillow Home Loans, we can pre-qualify you in as little as 5 minutes with no impact to your credit score.An equal housing lender. NMLS #10287.
