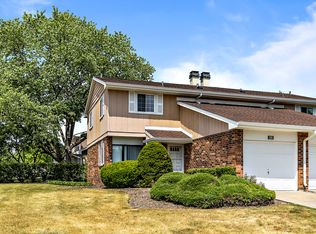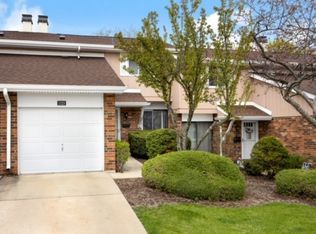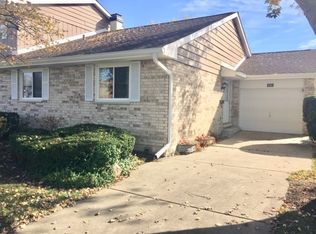Closed
$335,000
1111 Rhodes Ct, Wheaton, IL 60189
3beds
1,466sqft
Townhouse, Single Family Residence
Built in 1977
1,934 Square Feet Lot
$341,600 Zestimate®
$229/sqft
$2,864 Estimated rent
Home value
$341,600
$311,000 - $372,000
$2,864/mo
Zestimate® history
Loading...
Owner options
Explore your selling options
What's special
You will love this freshly painted, beautifully maintained, spacious 3 bedroom, 1-1/2 bath townhome with a full finished basement in the desirable Briarcliffe subdivision. Start your mornings in the bright kitchen featuring a coffee bar, new sink, updated faucet, refreshed countertops, and ample cabinet space. The spacious living room offers a warm, welcoming atmosphere with a cozy fireplace and flows into the dining room-perfect for entertaining or relaxing evenings. Enjoy summer days and nights on the large deck. Retreat to the upstairs where you will find 3 generous size bedrooms with ample closet space and a full updated bathroom showcasing a newer vanity, granite counter tops, ceramic tile floor and tub enclosure. The full finished basement adds more space perfect to hang out or entertain around the dry bar plus extra storage space and a laundry room. An attached one-car garage provides direct access and added convenience. Newer windows and sliding glass doors 2020, new deck railings and some new floor boards 2024, freshly painted 2022, new dishwasher 2024, newer stove and microwave 2022, updated light fixtures. Excellent location minutes from downtown Wheaton, Danada Square shopping center, restaurants, the train station, parks, the College of DuPage, and the highly acclaimed Glen Ellyn schools. The convenience of being close to everything is ideal!
Zillow last checked: 8 hours ago
Listing updated: July 16, 2025 at 01:02am
Listing courtesy of:
Kimberly Peterson 847-301-3100,
Coldwell Banker Realty
Bought with:
Marylou Mares
Coldwell Banker Realty
Source: MRED as distributed by MLS GRID,MLS#: 12375362
Facts & features
Interior
Bedrooms & bathrooms
- Bedrooms: 3
- Bathrooms: 2
- Full bathrooms: 1
- 1/2 bathrooms: 1
Primary bedroom
- Features: Flooring (Carpet), Window Treatments (Blinds)
- Level: Second
- Area: 182 Square Feet
- Dimensions: 14X13
Bedroom 2
- Features: Flooring (Carpet), Window Treatments (Blinds)
- Level: Second
- Area: 140 Square Feet
- Dimensions: 14X10
Bedroom 3
- Features: Flooring (Carpet), Window Treatments (Blinds)
- Level: Second
- Area: 100 Square Feet
- Dimensions: 10X10
Dining room
- Features: Flooring (Wood Laminate), Window Treatments (Curtains/Drapes)
- Level: Main
- Area: 110 Square Feet
- Dimensions: 11X10
Family room
- Features: Flooring (Vinyl)
- Level: Basement
- Area: 196 Square Feet
- Dimensions: 14X14
Kitchen
- Features: Kitchen (Eating Area-Table Space), Flooring (Wood Laminate), Window Treatments (Curtains/Drapes)
- Level: Main
- Area: 144 Square Feet
- Dimensions: 16X9
Laundry
- Features: Flooring (Other)
- Level: Basement
- Area: 288 Square Feet
- Dimensions: 24X12
Living room
- Features: Flooring (Wood Laminate), Window Treatments (Curtains/Drapes)
- Level: Main
- Area: 238 Square Feet
- Dimensions: 17X14
Heating
- Natural Gas, Forced Air
Cooling
- Central Air
Appliances
- Included: Microwave, Dishwasher, Refrigerator, Washer, Dryer, Disposal, Humidifier
- Laundry: Washer Hookup, In Unit, Sink
Features
- Dry Bar
- Flooring: Laminate, Carpet
- Windows: Screens, Window Treatments, Drapes
- Basement: Partially Finished,Storage Space,Full
- Number of fireplaces: 1
- Fireplace features: Wood Burning, Living Room
Interior area
- Total structure area: 2,084
- Total interior livable area: 1,466 sqft
- Finished area below ground: 391
Property
Parking
- Total spaces: 1
- Parking features: Concrete, Garage Door Opener, On Site, Attached, Garage
- Attached garage spaces: 1
- Has uncovered spaces: Yes
Accessibility
- Accessibility features: No Disability Access
Features
- Patio & porch: Patio
Lot
- Size: 1,934 sqft
- Features: Common Grounds
Details
- Parcel number: 0522314014
- Special conditions: None
Construction
Type & style
- Home type: Townhouse
- Property subtype: Townhouse, Single Family Residence
Materials
- Brick, Cedar
- Foundation: Concrete Perimeter
- Roof: Asphalt
Condition
- New construction: No
- Year built: 1977
Utilities & green energy
- Electric: Circuit Breakers
- Sewer: Public Sewer
- Water: Lake Michigan
Community & neighborhood
Security
- Security features: Carbon Monoxide Detector(s)
Location
- Region: Wheaton
- Subdivision: Briarcliffe West
HOA & financial
HOA
- Has HOA: Yes
- HOA fee: $250 monthly
- Services included: Insurance, Exterior Maintenance, Lawn Care, Snow Removal
Other
Other facts
- Listing terms: Cash
- Ownership: Fee Simple w/ HO Assn.
Price history
| Date | Event | Price |
|---|---|---|
| 7/14/2025 | Sold | $335,000$229/sqft |
Source: | ||
| 6/4/2025 | Contingent | $335,000$229/sqft |
Source: | ||
| 5/28/2025 | Listed for sale | $335,000+19.6%$229/sqft |
Source: | ||
| 9/29/2022 | Sold | $280,000+3.7%$191/sqft |
Source: | ||
| 8/2/2022 | Contingent | $269,900$184/sqft |
Source: | ||
Public tax history
| Year | Property taxes | Tax assessment |
|---|---|---|
| 2024 | $6,226 +5.1% | $90,421 +8.6% |
| 2023 | $5,925 +15.7% | $83,230 +9.5% |
| 2022 | $5,120 +21.8% | $76,020 +2.4% |
Find assessor info on the county website
Neighborhood: 60189
Nearby schools
GreatSchools rating
- 8/10Briar Glen Elementary SchoolGrades: PK-5Distance: 0.7 mi
- 6/10Glen Crest Middle SchoolGrades: 6-8Distance: 1.8 mi
- 9/10Glenbard South High SchoolGrades: 9-12Distance: 1.5 mi
Schools provided by the listing agent
- Elementary: Briar Glen Elementary School
- Middle: Glen Crest Middle School
- High: Glenbard South High School
- District: 89
Source: MRED as distributed by MLS GRID. This data may not be complete. We recommend contacting the local school district to confirm school assignments for this home.
Get a cash offer in 3 minutes
Find out how much your home could sell for in as little as 3 minutes with a no-obligation cash offer.
Estimated market value$341,600
Get a cash offer in 3 minutes
Find out how much your home could sell for in as little as 3 minutes with a no-obligation cash offer.
Estimated market value
$341,600


