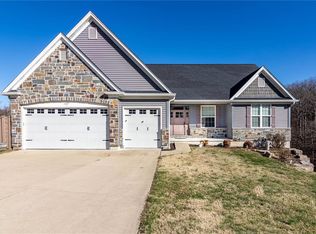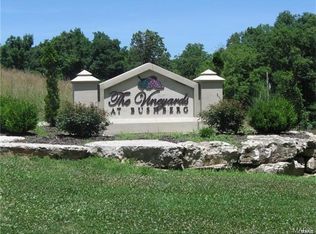For sale is a beautiful home in the wonderful subdivision The Vineyards at Bushberg. This is Lot 3. The lot is .33 acres (14,300 sq. ft.). This is a three bedroom, split floor plan, 1931 sq feet with loads of custom features. There are two full baths, whirlpool tub in master with a separate stand up shower. There are two closets in the master bedroom, pocket doors leading into the laundry room, master bath and master closet. Custom shower and tile, with double bowl sinks in master bath. The master bedroom has a coffered ceiling and a four window bay with an awesome view. The great room has a brick and stone fireplace, gas insert, with cathedral ceiling, and hardwood flooring that extends into the dining room, kitchen, and foyer. The kitchen has custom wood cabinetry with 42" cabinets, crown molding, and easy close drawers. Accenting these cabinets is the beautiful granite counter tops. Stainless steel appliances and large walk in pantry with an etched glass door. Large dining room with a four window bay and a door walking out onto the 10 x 16 cedar deck with maintenance free railing with a spectacular view. Way to many options to list, must see to appreciate. City of Pevely sewer, water, street maintenance and police protection are provided. Ambulance and fire districts nearby. Located in the AAA rated Dunklin R5 school district. You also have the opportunity to use the Union Hills Golf Course across from the subdivision. Another perk of this location is it's proximity to Highway 55. You get that country feel without having to drive an hour to get a loaf of bread! New grocery store . Small town only 30 minutes from St. Louis. There are several lots still open in this subdivision, but not many of them have the view this one does and the ease of building that this one offers! Don't wait too long or you may miss your opportunity to build the home of your dreams! Buyers' agents are welcome! Please Contact
This property is off market, which means it's not currently listed for sale or rent on Zillow. This may be different from what's available on other websites or public sources.

