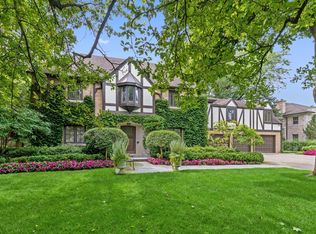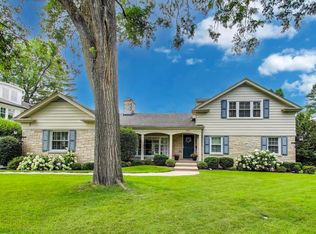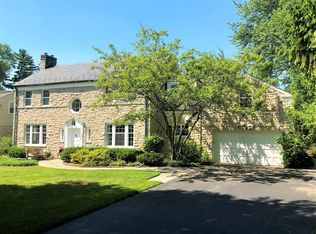Closed
$2,500,000
1111 Seneca Rd, Wilmette, IL 60091
6beds
5,800sqft
Single Family Residence
Built in 1952
0.43 Acres Lot
$2,521,500 Zestimate®
$431/sqft
$8,409 Estimated rent
Home value
$2,521,500
$2.27M - $2.80M
$8,409/mo
Zestimate® history
Loading...
Owner options
Explore your selling options
What's special
A true standout in Wilmette's coveted Indian Hill Estates, this showstopping 6-bedroom, 5.1-bath custom brick home offers the perfect blend of timeless elegance, luxurious updates, and exceptional space-both inside and out. An impressive two-story foyer welcomes you with a grand staircase, flowing into formal living and dining rooms-ideal for entertaining. The dining room connects to a lovely butler's pantry, while the heart of the home lies in the expansive chef's kitchen, recently redesigned by DG Kitchen & Bath. Here, you'll find a large center island, top-tier appliances, abundant custom cabinetry, and a sunlit breakfast area that opens to a lush backyard and patio through oversized windows and French doors. The kitchen flows into the family room, which features a shared two-sided fireplace and seamless indoor-outdoor connection-creating the perfect setting to gather, relax, or entertain. The flexible main-floor office-with walk-in closet and full bath-was designed as a potential bedroom suite and is ideal for work-from-home needs or multi-generational living. A custom mudroom with cubbies, a planning center, and access to the 2-car attached garage adds everyday ease. Upstairs, a spacious landing with built-in bookshelves provides a cozy homework or reading nook. Five generously sized bedrooms include a luxurious primary suite with French doors to a private balcony. The newly renovated spa bath with double vanity, separate soaking tub, and an oversized walk-in closet add to the appeal. Two beautifully appointed Jack-and-Jill baths and a large second-floor laundry room enhance the home's comfort and functionality. A versatile third-floor retreat offers endless possibilities-perfect for a playroom, creative studio, or guest space. Downstairs, the finished lower level offers a huge recreation room, exercise area, kitchenette, sixth bedroom, full bath, a second laundry room, plus an additional room with beamed ceiling and fireplace that can be used as another office, lounge, game room, or media space. This lower level provides a stylish retreat for entertaining or unwinding. Set on nearly half an acre (.44 acres), surrounded by mature landscaping and privacy, this home is the ultimate retreat. Beautifully updated and with a smart circular floor plan, incredible versatility, and an unbeatable location, this home is a rare and remarkable offering in one of Wilmette's most coveted neighborhoods.
Zillow last checked: 8 hours ago
Listing updated: August 21, 2025 at 12:53pm
Listing courtesy of:
Coco Harris 847-372-3324,
Compass
Bought with:
Non Member
NON MEMBER
Source: MRED as distributed by MLS GRID,MLS#: 12391227
Facts & features
Interior
Bedrooms & bathrooms
- Bedrooms: 6
- Bathrooms: 6
- Full bathrooms: 5
- 1/2 bathrooms: 1
Primary bedroom
- Features: Flooring (Hardwood), Bathroom (Full, Double Sink, Tub & Separate Shwr)
- Level: Second
- Area: 256 Square Feet
- Dimensions: 16X16
Bedroom 2
- Features: Flooring (Hardwood)
- Level: Second
- Area: 294 Square Feet
- Dimensions: 14X21
Bedroom 3
- Features: Flooring (Hardwood)
- Level: Second
- Area: 294 Square Feet
- Dimensions: 14X21
Bedroom 4
- Features: Flooring (Hardwood)
- Level: Second
- Area: 168 Square Feet
- Dimensions: 14X12
Bedroom 5
- Features: Flooring (Hardwood)
- Level: Second
- Area: 182 Square Feet
- Dimensions: 14X13
Bedroom 6
- Features: Flooring (Other)
- Level: Basement
- Area: 168 Square Feet
- Dimensions: 14X12
Bonus room
- Features: Flooring (Carpet)
- Level: Third
- Area: 989 Square Feet
- Dimensions: 43X23
Den
- Features: Flooring (Other)
- Level: Basement
- Area: 350 Square Feet
- Dimensions: 14X25
Dining room
- Features: Flooring (Hardwood)
- Level: Main
- Area: 210 Square Feet
- Dimensions: 14X15
Exercise room
- Features: Flooring (Other)
- Level: Basement
- Area: 468 Square Feet
- Dimensions: 18X26
Family room
- Features: Flooring (Hardwood)
- Level: Main
- Area: 352 Square Feet
- Dimensions: 22X16
Foyer
- Level: Main
- Area: 232 Square Feet
- Dimensions: 8X29
Kitchen
- Features: Kitchen (Eating Area-Table Space, Island, Pantry-Butler, Custom Cabinetry, Updated Kitchen), Flooring (Hardwood)
- Level: Main
- Area: 360 Square Feet
- Dimensions: 18X20
Laundry
- Features: Flooring (Travertine)
- Level: Second
- Area: 48 Square Feet
- Dimensions: 8X6
Living room
- Features: Flooring (Hardwood)
- Level: Main
- Area: 336 Square Feet
- Dimensions: 14X24
Loft
- Features: Flooring (Hardwood)
- Level: Second
- Area: 208 Square Feet
- Dimensions: 13X16
Office
- Features: Flooring (Hardwood)
- Level: Main
- Area: 266 Square Feet
- Dimensions: 14X19
Recreation room
- Features: Flooring (Other)
- Level: Basement
- Area: 420 Square Feet
- Dimensions: 21X20
Heating
- Forced Air
Cooling
- Central Air, Zoned
Appliances
- Included: Double Oven, Microwave, Dishwasher, High End Refrigerator, Washer, Dryer, Disposal, Wine Refrigerator, Range Hood, Multiple Water Heaters
- Laundry: Upper Level, Gas Dryer Hookup, Laundry Chute, Multiple Locations, Sink
Features
- Wet Bar, 1st Floor Bedroom, 1st Floor Full Bath, Built-in Features, Walk-In Closet(s), Bookcases, High Ceilings, Center Hall Plan
- Flooring: Hardwood
- Windows: Skylight(s)
- Basement: Finished,Full
- Number of fireplaces: 3
- Fireplace features: Wood Burning, Gas Log, Family Room, Living Room, Basement, Exterior
Interior area
- Total structure area: 6,952
- Total interior livable area: 5,800 sqft
Property
Parking
- Total spaces: 2
- Parking features: Asphalt, Garage Door Opener, Heated Garage, On Site, Garage Owned, Attached, Garage
- Attached garage spaces: 2
- Has uncovered spaces: Yes
Accessibility
- Accessibility features: No Disability Access
Features
- Stories: 3
- Patio & porch: Patio
- Exterior features: Balcony
Lot
- Size: 0.43 Acres
- Dimensions: 80 X 256 X 75 X 240
Details
- Parcel number: 05294080190000
- Special conditions: List Broker Must Accompany
- Other equipment: Sump Pump, Sprinkler-Lawn
Construction
Type & style
- Home type: SingleFamily
- Architectural style: Traditional
- Property subtype: Single Family Residence
Materials
- Brick
Condition
- New construction: No
- Year built: 1952
- Major remodel year: 2006
Utilities & green energy
- Sewer: Public Sewer
- Water: Lake Michigan, Public
Community & neighborhood
Community
- Community features: Curbs, Sidewalks, Street Lights, Street Paved
Location
- Region: Wilmette
- Subdivision: Indian Hill Estates
HOA & financial
HOA
- Services included: None
Other
Other facts
- Listing terms: Conventional
- Ownership: Fee Simple
Price history
| Date | Event | Price |
|---|---|---|
| 8/21/2025 | Sold | $2,500,000-9.1%$431/sqft |
Source: | ||
| 7/16/2025 | Contingent | $2,750,000$474/sqft |
Source: | ||
| 7/7/2025 | Price change | $2,750,000-8.3%$474/sqft |
Source: | ||
| 6/20/2025 | Listed for sale | $2,999,000+20%$517/sqft |
Source: | ||
| 8/12/2022 | Sold | $2,500,000+8.9%$431/sqft |
Source: | ||
Public tax history
| Year | Property taxes | Tax assessment |
|---|---|---|
| 2023 | $46,291 +5.7% | $204,000 |
| 2022 | $43,814 +19.7% | $204,000 +44.8% |
| 2021 | $36,598 +3.9% | $140,872 |
Find assessor info on the county website
Neighborhood: 60091
Nearby schools
GreatSchools rating
- 10/10Harper Elementary SchoolGrades: K-4Distance: 0.2 mi
- 6/10Wilmette Junior High SchoolGrades: 7-8Distance: 0.6 mi
- 10/10New Trier Township High School WinnetkaGrades: 10-12Distance: 1.4 mi
Schools provided by the listing agent
- Elementary: Harper Elementary School
- Middle: Highcrest Middle School
- High: New Trier Twp H.S. Northfield/Wi
- District: 39
Source: MRED as distributed by MLS GRID. This data may not be complete. We recommend contacting the local school district to confirm school assignments for this home.
Get a cash offer in 3 minutes
Find out how much your home could sell for in as little as 3 minutes with a no-obligation cash offer.
Estimated market value$2,521,500
Get a cash offer in 3 minutes
Find out how much your home could sell for in as little as 3 minutes with a no-obligation cash offer.
Estimated market value
$2,521,500


