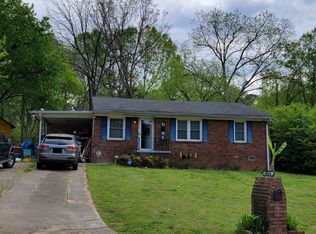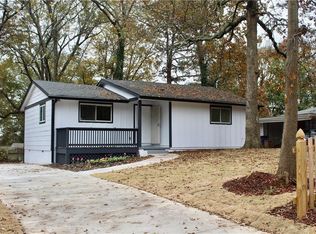*NEWLY RENOVATED HOME* Vouchers accepted for qualified individuals and families. Option to rent FULLY FURNISHED. In-person and Virtual Tours Available upon Request. Move-in ready, spacious, newly renovated 3 bedroom 2 bathroom ranch. Large walk in closet and fenced-in backyard. This home is nestled in a quiet neighborhood in the heart of Atlanta. Live, Work & Explore Atlanta. This modern home is nestled in a quiet neighborhood near Grant Park, and conveniently located 10min to downtown Atlanta and only 15 minutes from Hartsfield-Jackson airport. The is a comfortable living room with an electric fireplace, a spacious master suite with an ensuite bathroom, two additional bedrooms, den, and office space. This home features accessible Wi-Fi, new appliances, a washer/dryer, a security system and surveillance, smart TVs and keypad entry. You will have the best of both worlds! This gem provides the flexibility to enjoy all the fun in the city, without having to sacrifice a quiet and modern retreat after work. Less than a 10 minute drive to major attractions: - Mercedes-Benz Stadium - Downtown Atlanta City Center - Centennial Olympic Park - Grant Park - East Atlanta Village - Multiple grocery stores and pharmacies Less than a 15 minute drive to Hartsfield-Jackson Atlanta airport. Easy access to major highways: - I-20 - I-285 - I-75 Owner pays water and trash utilities. Tenant pays internet and electricity. $1500 Security deposit required prior to move-in. NO SMOKING on the premises
This property is off market, which means it's not currently listed for sale or rent on Zillow. This may be different from what's available on other websites or public sources.

