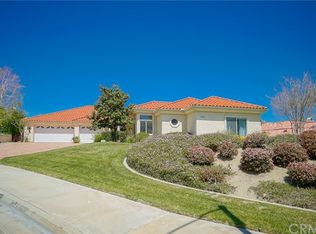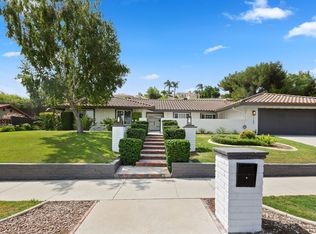Sold for $1,260,000
Listing Provided by:
COLLETTE LEE DRE #00936810 951-961-3667,
Tower Agency
Bought with: KELLER WILLIAMS RIVERSIDE CENT
$1,260,000
1111 Via Pardal, Riverside, CA 92506
4beds
3,733sqft
Single Family Residence
Built in 1999
0.48 Acres Lot
$1,424,800 Zestimate®
$338/sqft
$5,272 Estimated rent
Home value
$1,424,800
$1.33M - $1.54M
$5,272/mo
Zestimate® history
Loading...
Owner options
Explore your selling options
What's special
Welcome to this Canyon Crest Estates single-story custom home has sweeping views of the San Gabriel Mountains, City lights, Golf Course, and Sycamore Canyon. This spectacular home has 4 bedrooms, office, 4 bathrooms, 3 fireplaces, 3 car garage and is 3,733 square feet on ½ acre lot. The formal entry has a custom wrought iron gate custom wood and leaded glass double entry doors. The dining room has a coffered ceiling and marble flooring and faux marble columns. Panoramic views of the mountains and 12-foot ceilings make up the living room. The chef's kitchen is open with white cabinets, island, and a walk-in pantry opening to the family room which boasts a gas fireplace and built-in bar area is detailed with crown-moldings, recessed lights, custom window valances, and mahogany wood floors. The master suite has 10-foot ceilings, crown molding, French doors, city lights view, gas fireplace, 2 walk-in closets, and a primary bath. The primary bathroom has a large walk-in shower, Jacuzzi tub, and dual vanities. There are 2 guest bedrooms and an office with beautiful built-in bookcases (which could be 5th BD). All guest bedrooms are spacious, with high ceilings, designer paint and custom window coverings and plantation wood shutters. The 3rd guest bedroom is being used as a den and has built-in custom cabinets. The exterior of the home has meticulously manicured grounds and mature landscape with lanai area for outdoor entertaining.
Zillow last checked: 8 hours ago
Listing updated: July 19, 2024 at 09:09am
Listing Provided by:
COLLETTE LEE DRE #00936810 951-961-3667,
Tower Agency
Bought with:
JOANNA WILEY, DRE #01367805
KELLER WILLIAMS RIVERSIDE CENT
Source: CRMLS,MLS#: IV24116591 Originating MLS: California Regional MLS
Originating MLS: California Regional MLS
Facts & features
Interior
Bedrooms & bathrooms
- Bedrooms: 4
- Bathrooms: 4
- Full bathrooms: 4
- Main level bathrooms: 4
- Main level bedrooms: 4
Bedroom
- Features: All Bedrooms Down
Bathroom
- Features: Bathtub
Kitchen
- Features: Granite Counters
Heating
- Central
Cooling
- Central Air, Dual
Appliances
- Laundry: Laundry Room
Features
- All Bedrooms Down
- Flooring: Carpet, Wood
- Doors: Double Door Entry
- Windows: Skylight(s)
- Has fireplace: Yes
- Fireplace features: Family Room, Primary Bedroom
- Common walls with other units/homes: 2+ Common Walls
Interior area
- Total interior livable area: 3,733 sqft
Property
Parking
- Total spaces: 3
- Parking features: Concrete, Garage, Garage Door Opener
- Attached garage spaces: 3
Features
- Levels: One
- Stories: 1
- Entry location: 1
- Patio & porch: Concrete, Lanai
- Pool features: None
- Has view: Yes
- View description: City Lights, Hills, Mountain(s)
Lot
- Size: 0.48 Acres
- Features: Back Yard, Front Yard, Sprinklers In Rear, Sprinklers In Front, Landscaped, Near Park
Details
- Parcel number: 252042005
- Special conditions: Standard
Construction
Type & style
- Home type: SingleFamily
- Architectural style: Mediterranean
- Property subtype: Single Family Residence
- Attached to another structure: Yes
Materials
- Foundation: Slab
- Roof: Tile
Condition
- Turnkey
- New construction: No
- Year built: 1999
Utilities & green energy
- Electric: 220 Volts in Kitchen
- Sewer: Public Sewer
- Water: Public
- Utilities for property: Electricity Connected, Water Connected
Community & neighborhood
Security
- Security features: Security System, Carbon Monoxide Detector(s), Smoke Detector(s)
Community
- Community features: Foothills, Golf, Street Lights, Park
Location
- Region: Riverside
HOA & financial
HOA
- Has HOA: Yes
- HOA fee: $595 annually
- Association phone: 951-348-4442
Other
Other facts
- Listing terms: Cash,Conventional
- Road surface type: Paved
Price history
| Date | Event | Price |
|---|---|---|
| 7/18/2024 | Sold | $1,260,000-3.1%$338/sqft |
Source: | ||
| 6/19/2024 | Pending sale | $1,300,000$348/sqft |
Source: | ||
| 6/7/2024 | Listed for sale | $1,300,000-31.5%$348/sqft |
Source: | ||
| 5/12/2015 | Sold | $1,898,000+100%$508/sqft |
Source: Public Record Report a problem | ||
| 4/8/2015 | Pending sale | $949,000$254/sqft |
Source: WINDERMERE R.E. TOWER PROP. #IV15029997 Report a problem | ||
Public tax history
| Year | Property taxes | Tax assessment |
|---|---|---|
| 2025 | $11,042 -9.6% | $996,937 -10.8% |
| 2024 | $12,216 +0.5% | $1,118,184 +2% |
| 2023 | $12,161 +1.9% | $1,096,260 +2% |
Find assessor info on the county website
Neighborhood: Canyon Crest
Nearby schools
GreatSchools rating
- 8/10Castle View Elementary SchoolGrades: K-6Distance: 0.7 mi
- 4/10Matthew Gage Middle SchoolGrades: 7-8Distance: 2.5 mi
- 6/10Polytechnic High SchoolGrades: 9-12Distance: 1.9 mi
Get a cash offer in 3 minutes
Find out how much your home could sell for in as little as 3 minutes with a no-obligation cash offer.
Estimated market value$1,424,800
Get a cash offer in 3 minutes
Find out how much your home could sell for in as little as 3 minutes with a no-obligation cash offer.
Estimated market value
$1,424,800

