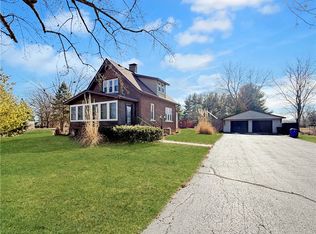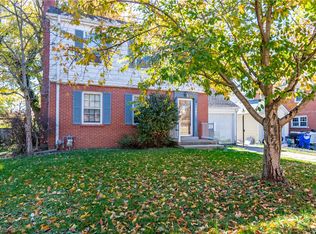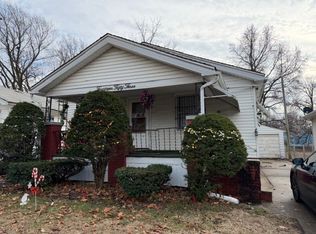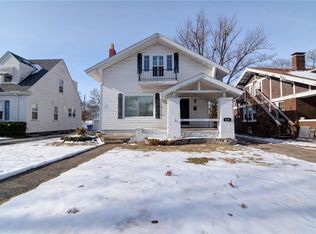Spacious 5-bedroom home ideally located just steps from Millikin University and downtown amenities! This property offers incredible potential with several key updates already completed, including a newer furnace and hot water heater, an updated kitchen featuring new cabinetry, countertops, plumbing, fixtures, and flooring, and a remodeled primary bathroom. Select windows and doors have also been replaced. With generous living space and a highly desirable location, this home is a great opportunity for buyers looking to add their own finishing touches and build instant equity. Bring your vision and make this one your own!
For sale
$64,900
1111 W Forest Ave, Decatur, IL 62522
5beds
2,030sqft
Est.:
Single Family Residence
Built in 1910
5,662.8 Square Feet Lot
$-- Zestimate®
$32/sqft
$-- HOA
What's special
Generous living spaceUpdated kitchenNew cabinetryRemodeled primary bathroom
- 25 days |
- 1,388 |
- 105 |
Zillow last checked: 8 hours ago
Listing updated: January 19, 2026 at 06:30pm
Listed by:
Aaron Warner 217-422-3335,
Main Place Real Estate
Source: CIBR,MLS#: 6256826 Originating MLS: Central Illinois Board Of REALTORS
Originating MLS: Central Illinois Board Of REALTORS
Tour with a local agent
Facts & features
Interior
Bedrooms & bathrooms
- Bedrooms: 5
- Bathrooms: 1
- Full bathrooms: 1
Primary bedroom
- Description: Flooring: Vinyl
- Level: Main
Bedroom
- Description: Flooring: Hardwood
- Level: Upper
Bedroom
- Description: Flooring: Hardwood
- Level: Upper
Bedroom
- Description: Flooring: Hardwood
- Level: Upper
Bedroom
- Description: Flooring: Hardwood
- Level: Upper
Dining room
- Description: Flooring: Hardwood
- Level: Main
Other
- Features: Bathtub, Separate Shower
- Level: Main
Kitchen
- Description: Flooring: Vinyl
- Level: Main
Living room
- Description: Flooring: Hardwood
- Level: Main
Heating
- Forced Air, Gas
Cooling
- Window Unit(s)
Appliances
- Included: Dishwasher, Gas Water Heater, Range, Refrigerator
Features
- Bath in Primary Bedroom, Main Level Primary
- Basement: Unfinished,Full
- Has fireplace: No
Interior area
- Total structure area: 2,030
- Total interior livable area: 2,030 sqft
- Finished area above ground: 2,030
- Finished area below ground: 0
Property
Features
- Levels: Two
- Stories: 2
- Patio & porch: Front Porch
Lot
- Size: 5,662.8 Square Feet
Details
- Parcel number: 041216433017
- Zoning: RES
- Special conditions: None
Construction
Type & style
- Home type: SingleFamily
- Architectural style: Traditional
- Property subtype: Single Family Residence
Materials
- Vinyl Siding
- Foundation: Basement
- Roof: Composition
Condition
- Year built: 1910
Utilities & green energy
- Sewer: Public Sewer
- Water: Public
Community & HOA
Location
- Region: Decatur
Financial & listing details
- Price per square foot: $32/sqft
- Tax assessed value: $20,232
- Annual tax amount: $1,378
- Date on market: 1/19/2026
- Road surface type: Gravel
Estimated market value
Not available
Estimated sales range
Not available
Not available
Price history
Price history
| Date | Event | Price |
|---|---|---|
| 1/19/2026 | Listed for sale | $64,900$32/sqft |
Source: | ||
| 6/24/2025 | Listing removed | $64,900$32/sqft |
Source: | ||
| 1/27/2025 | Price change | $64,900-5.8%$32/sqft |
Source: | ||
| 8/24/2024 | Listed for sale | $68,900+451.2%$34/sqft |
Source: | ||
| 9/5/2018 | Sold | $12,500-14.3%$6/sqft |
Source: Public Record Report a problem | ||
Public tax history
Public tax history
| Year | Property taxes | Tax assessment |
|---|---|---|
| 2024 | $1,378 +2.4% | $20,232 +3.7% |
| 2023 | $1,345 +176.6% | $19,515 +310.4% |
| 2022 | $486 +6.4% | $4,755 +7.1% |
Find assessor info on the county website
BuyAbility℠ payment
Est. payment
$393/mo
Principal & interest
$252
Property taxes
$118
Home insurance
$23
Climate risks
Neighborhood: 62522
Nearby schools
GreatSchools rating
- 2/10Dennis Lab SchoolGrades: PK-8Distance: 0.5 mi
- 2/10Macarthur High SchoolGrades: 9-12Distance: 1.2 mi
- 2/10Eisenhower High SchoolGrades: 9-12Distance: 2.1 mi
Schools provided by the listing agent
- District: Decatur Dist 61
Source: CIBR. This data may not be complete. We recommend contacting the local school district to confirm school assignments for this home.
- Loading
- Loading




