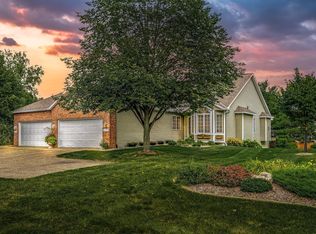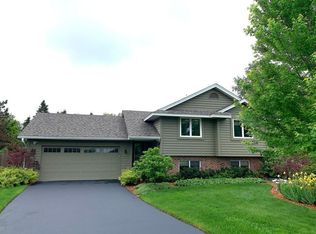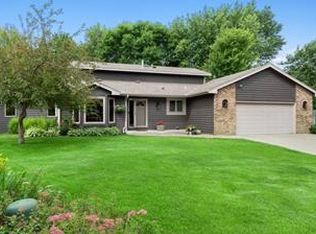Closed
$550,000
11111 Bloomington Ferry Rd, Bloomington, MN 55438
3beds
3,384sqft
Townhouse Side x Side
Built in 1999
3,484.8 Square Feet Lot
$529,300 Zestimate®
$163/sqft
$2,923 Estimated rent
Home value
$529,300
$503,000 - $556,000
$2,923/mo
Zestimate® history
Loading...
Owner options
Explore your selling options
What's special
Stunning one level townhome in West Bloomington featuring gorgeous wood floors throughout the main - fresh paint and new carpet. Spacious Kitchen boasts a center island, white enameled cabinets, travertine back splash, tile & granite counters, stainless appliances and bayed dinette eating area. Sun drenched vaulted Living and Dining Room with door to Deck to enjoy the private backyard. Cozy Den with built in bookcases, gas fireplace and planning desk for home office or relaxing. Primary ensuite with dual sinks, separate tub and shower and large walk in closet - a true sanctuary within the home. Lower Level Family Room with all new carpeting, Billiards or ping pong area complete with two additional Bedrooms and 3/4 Bath. Large storage area with built in shelving for keeping everything organized. Main floor laundry and finished garage. A fantastic choice for your new home with Dread Scott Park, miniature golf and walking/biking trails nearby.
Zillow last checked: 8 hours ago
Listing updated: June 01, 2025 at 12:38am
Listed by:
Niki H Moeller 612-306-8500,
RE/MAX Results
Bought with:
John T Murray
Edina Realty, Inc.
Source: NorthstarMLS as distributed by MLS GRID,MLS#: 6507999
Facts & features
Interior
Bedrooms & bathrooms
- Bedrooms: 3
- Bathrooms: 3
- Full bathrooms: 1
- 3/4 bathrooms: 1
- 1/2 bathrooms: 1
Bedroom 1
- Level: Main
- Area: 196 Square Feet
- Dimensions: 14x14
Bedroom 2
- Level: Lower
- Area: 221 Square Feet
- Dimensions: 17x13
Bedroom 3
- Level: Lower
- Area: 132 Square Feet
- Dimensions: 12x11
Deck
- Level: Main
- Area: 288 Square Feet
- Dimensions: 24x12
Den
- Level: Main
- Area: 221 Square Feet
- Dimensions: 17x13
Dining room
- Level: Main
- Area: 156 Square Feet
- Dimensions: 13x12
Family room
- Level: Lower
- Area: 459 Square Feet
- Dimensions: 27x17
Kitchen
- Level: Main
- Area: 189 Square Feet
- Dimensions: 21x9
Laundry
- Level: Main
- Area: 65 Square Feet
- Dimensions: 13x5
Living room
- Level: Main
- Area: 285 Square Feet
- Dimensions: 19x15
Heating
- Forced Air
Cooling
- Central Air
Appliances
- Included: Air-To-Air Exchanger, Dishwasher, Disposal, Dryer, Humidifier, Gas Water Heater, Microwave, Range, Refrigerator, Stainless Steel Appliance(s)
Features
- Central Vacuum
- Basement: Daylight,Drain Tiled,Finished,Full,Concrete,Storage Space
- Number of fireplaces: 1
- Fireplace features: Gas
Interior area
- Total structure area: 3,384
- Total interior livable area: 3,384 sqft
- Finished area above ground: 1,692
- Finished area below ground: 1,287
Property
Parking
- Total spaces: 2
- Parking features: Attached, Asphalt, Garage Door Opener
- Attached garage spaces: 2
- Has uncovered spaces: Yes
Accessibility
- Accessibility features: None
Features
- Levels: One
- Stories: 1
- Fencing: Partial,Wood
Lot
- Size: 3,484 sqft
- Dimensions: 42 x 84
- Features: Many Trees
Details
- Foundation area: 1692
- Parcel number: 0611521120126
- Zoning description: Residential-Single Family
Construction
Type & style
- Home type: Townhouse
- Property subtype: Townhouse Side x Side
- Attached to another structure: Yes
Materials
- Brick/Stone, Vinyl Siding
- Roof: Age Over 8 Years,Asphalt
Condition
- Age of Property: 26
- New construction: No
- Year built: 1999
Utilities & green energy
- Electric: Circuit Breakers, Power Company: Xcel Energy
- Gas: Natural Gas
- Sewer: City Sewer/Connected
- Water: City Water/Connected
Community & neighborhood
Location
- Region: Bloomington
- Subdivision: Cal Chadwick Add
HOA & financial
HOA
- Has HOA: Yes
- HOA fee: $375 monthly
- Services included: Maintenance Structure, Hazard Insurance, Lawn Care, Maintenance Grounds, Trash, Snow Removal
- Association name: Bloomington Ferry TH Assoc
- Association phone: 952-944-2418
Other
Other facts
- Road surface type: Paved
Price history
| Date | Event | Price |
|---|---|---|
| 5/31/2024 | Sold | $550,000-4.3%$163/sqft |
Source: | ||
| 5/22/2024 | Pending sale | $575,000$170/sqft |
Source: | ||
| 5/11/2024 | Listing removed | -- |
Source: | ||
| 5/9/2024 | Listed for sale | $575,000+85.5%$170/sqft |
Source: | ||
| 6/9/2011 | Sold | $310,000-7.5%$92/sqft |
Source: | ||
Public tax history
| Year | Property taxes | Tax assessment |
|---|---|---|
| 2025 | $6,398 +11.1% | $534,400 +7.9% |
| 2024 | $5,757 +3.8% | $495,400 +3.5% |
| 2023 | $5,546 -0.3% | $478,600 +1.2% |
Find assessor info on the county website
Neighborhood: 55438
Nearby schools
GreatSchools rating
- 8/10Olson Elementary SchoolGrades: K-5Distance: 2.5 mi
- 8/10Olson Middle SchoolGrades: 6-8Distance: 2.5 mi
- 8/10Jefferson Senior High SchoolGrades: 9-12Distance: 2.8 mi
Get a cash offer in 3 minutes
Find out how much your home could sell for in as little as 3 minutes with a no-obligation cash offer.
Estimated market value
$529,300


