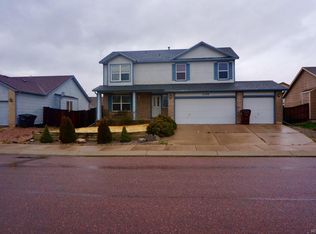Sold for $415,000
$415,000
11112 Berry Farm Rd, Fountain, CO 80817
4beds
1,942sqft
Single Family Residence
Built in 2002
6,098.4 Square Feet Lot
$404,800 Zestimate®
$214/sqft
$2,203 Estimated rent
Home value
$404,800
$385,000 - $425,000
$2,203/mo
Zestimate® history
Loading...
Owner options
Explore your selling options
What's special
NEW ROOF (CLASS 4 SHINGLES), NEW INTERIOR & EXTERIOR PAINT, NEW AC, NEW FURNACE, NEW BLINDS, NEW GUTTERS! This ranch style home offers a total of 4 bedrooms & 2 bathrooms, thoughtfully split between the main level and finished basement—2 bedrooms & 1 bathroom on each floor. It’s a perfect setup for multi-generational living, hosting guests, or simply creating some separation and privacy. The main level features a spacious kitchen with eat-in dining and a bay window, a cozy family room with a fireplace, two bedrooms, a full bath, and convenient laundry facilities. The finished basement adds a recreation room or large remote working area, along with two more bedrooms, bathroom and large storage room—providing plenty of versatile living space for your needs. The covered porch is perfect for morning coffee or a front row view for the beauty Colorado has to offer. Backyard is fully fenced with patio area for outdoor grilling & chilling. There is central air conditioning and multiple ceiling fans to keep you cool in the summer and a large gas fireplace to snuggle up to during the Colorado winters. Within walking distance to Schools (District 8-Fountain)! Fort Carson and Peterson AFB are less than 20 minutes away!!
Zillow last checked: 8 hours ago
Listing updated: June 20, 2025 at 08:47am
Listed by:
Christine Sullivan MRP 719-660-5801,
Coldwell Banker Realty
Bought with:
Shayna Priest
Real Broker, LLC DBA Real
Source: Pikes Peak MLS,MLS#: 2940294
Facts & features
Interior
Bedrooms & bathrooms
- Bedrooms: 4
- Bathrooms: 2
- Full bathrooms: 1
- 3/4 bathrooms: 1
Primary bedroom
- Level: Main
- Area: 180 Square Feet
- Dimensions: 12 x 15
Heating
- Forced Air
Cooling
- Central Air
Appliances
- Included: Cooktop, Dishwasher, Disposal, Refrigerator
- Laundry: Main Level
Features
- 9Ft + Ceilings
- Flooring: Carpet, Wood Laminate
- Basement: Full,Partially Finished
- Has fireplace: Yes
- Fireplace features: Gas
Interior area
- Total structure area: 1,942
- Total interior livable area: 1,942 sqft
- Finished area above ground: 981
- Finished area below ground: 961
Property
Parking
- Total spaces: 2
- Parking features: Attached
- Attached garage spaces: 2
Features
- Patio & porch: Concrete
- Fencing: Back Yard
Lot
- Size: 6,098 sqft
- Features: Level, Hiking Trail, Near Park, Near Schools
Details
- Parcel number: 5608404013
Construction
Type & style
- Home type: SingleFamily
- Architectural style: Ranch
- Property subtype: Single Family Residence
Materials
- Alum/Vinyl/Steel, Brick, Framed on Lot
- Roof: Composite Shingle
Condition
- Existing Home
- New construction: No
- Year built: 2002
Utilities & green energy
- Water: Municipal
- Utilities for property: Cable Connected, Electricity Connected
Green energy
- Indoor air quality: Radon System
Community & neighborhood
Location
- Region: Fountain
Other
Other facts
- Listing terms: Assumable,Cash,Conventional,FHA,VA Loan
Price history
| Date | Event | Price |
|---|---|---|
| 6/20/2025 | Sold | $415,000+1.2%$214/sqft |
Source: | ||
| 5/23/2025 | Pending sale | $410,000$211/sqft |
Source: | ||
| 5/19/2025 | Listing removed | $410,000$211/sqft |
Source: | ||
| 5/6/2025 | Contingent | $410,000$211/sqft |
Source: | ||
| 5/1/2025 | Listed for sale | $410,000+2.8%$211/sqft |
Source: | ||
Public tax history
| Year | Property taxes | Tax assessment |
|---|---|---|
| 2024 | $1,256 +5.7% | $27,110 |
| 2023 | $1,188 +7.7% | $27,110 +33.2% |
| 2022 | $1,103 | $20,360 -2.8% |
Find assessor info on the county website
Neighborhood: 80817
Nearby schools
GreatSchools rating
- 6/10Jordahl Elementary SchoolGrades: K-5Distance: 0.4 mi
- 5/10Fountain Middle SchoolGrades: 6-8Distance: 1.5 mi
- 5/10Fountain-Fort Carson High SchoolGrades: 9-12Distance: 0.2 mi
Schools provided by the listing agent
- District: Ftn/Ft Carson 8
Source: Pikes Peak MLS. This data may not be complete. We recommend contacting the local school district to confirm school assignments for this home.
Get a cash offer in 3 minutes
Find out how much your home could sell for in as little as 3 minutes with a no-obligation cash offer.
Estimated market value
$404,800
