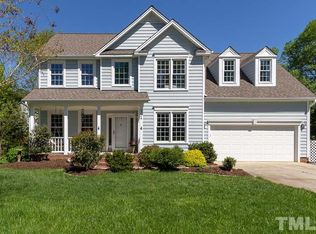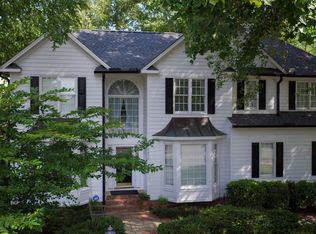Location, location, spacious upgraded ranch in popular Harrington Grove minutes away from schools, entertainment 540, Brier Creek, airport, and downtown. Soaring ceilings compliment a split bedroom plan, coupled with a huge master bedroom tucked away in a side street away from the beaten path , yet in the heart of it all just a must see property
This property is off market, which means it's not currently listed for sale or rent on Zillow. This may be different from what's available on other websites or public sources.

