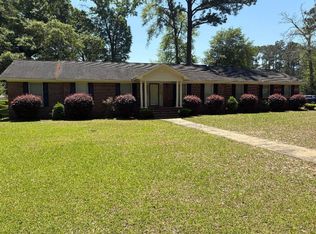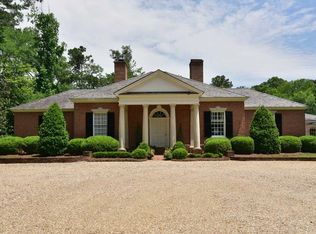Sold for $361,000
$361,000
1112 Glenview Rd, Albany, GA 31707
4beds
5,465sqft
Detached Single Family
Built in 1969
1.7 Acres Lot
$470,000 Zestimate®
$66/sqft
$2,787 Estimated rent
Home value
$470,000
$409,000 - $541,000
$2,787/mo
Zestimate® history
Loading...
Owner options
Explore your selling options
What's special
REDUCED! Such a Unique Home. Do not miss this old Albany home that is filled with old world Charm. As you enter the large foyer with Italian stone walls it opens into a very large Family Room. The family room has a fireplace and built in book cases. On each side of the bookcases are double doors opening into the dining room that is large enough for a 12 person table. From the Family room there is a case opening into a sunroom that has wonderful views of the yard. The kitchen has plenty of cabinets and counter space with a breakfast room. The primary suite has built-ins, Private bathroom with toilet room, bidet, large dressing room with several closets and dressing areas. The home also has a private den with French doors out to the deck and a fireplace. There is a curved staircase that leads up to 2 more large bedrooms and an updated bathroom. At the top of the landing are 2 cozy window seats that add more charm to the home. Off the kitchen is another bedroom that would be great for a mother-in law since it has its on entrance and private bath. The main living areas and the master suite have custom wood floors that are completely unique to this home. There is a climatized double garage that has an attached work area and bathroom. Above the garage is a wonderful craft/hobby room. This is definitely a home that needs to be seen to be appreciated. $375,000. Call today for a tour.
Zillow last checked: 8 hours ago
Listing updated: March 20, 2025 at 08:23pm
Listed by:
Lauren Watson 229-343-3714,
COLDWELL BANKER WALDEN & KIRKLAND
Bought with:
Vickie Giles-Griffin, 47729
RE/MAX OF ALBANY
Source: SWGMLS,MLS#: 153201
Facts & features
Interior
Bedrooms & bathrooms
- Bedrooms: 4
- Bathrooms: 4
- Full bathrooms: 4
Heating
- Heat: Central Electric, Heat: 2 or More
Cooling
- A/C: Central Electric, A/C: 2 or More
Appliances
- Included: Cooktop, Dishwasher, Oven-Wall, Refrigerator, Stove/Oven Electric, Water Heater: 2+
- Laundry: Laundry Closet, Laundry Room, Sink
Features
- Chair Rail, Crown Molding, Wide Baseboard, Built-in Bookcases, Pantry, Separate Shower Primary, Sitting Area Primary, Walk-In Closet(s), Walls (Sheet Rock), Other Walls See Remarks, Bonus Room Finished, Sun Room
- Flooring: Ceramic Tile, Hardwood, Parquet, Vinyl, Carpet
- Windows: No Window Treatments
- Has fireplace: Yes
- Fireplace features: 2+ Fireplaces
Interior area
- Total structure area: 5,465
- Total interior livable area: 5,465 sqft
Property
Parking
- Total spaces: 2
- Parking features: Double, Garage
- Garage spaces: 2
Features
- Stories: 2
- Patio & porch: Patio Open, Deck, Porch Covered
- Has view: Yes
- View description: Water
- Has water view: Yes
- Water view: Water
- Waterfront features: Other-See Remarks
Lot
- Size: 1.70 Acres
- Features: Corner Lot, Curb & Gutter, Flood Insurance, Flood Zone, Flooded in '94
Details
- Additional structures: Storage, Workshop Wired
- Parcel number: 00000/00033/003
Construction
Type & style
- Home type: SingleFamily
- Architectural style: French Country
- Property subtype: Detached Single Family
Materials
- Stucco, Wood Trim
- Foundation: Crawl Space
- Roof: Shingle
Condition
- Year built: 1969
Utilities & green energy
- Electric: Albany Utilities
- Sewer: Public Sewer
- Water: Albany Utilities
- Utilities for property: Electricity Connected, Sewer Connected, Water Connected, Cable Available
Community & neighborhood
Security
- Security features: Alarm Security System
Location
- Region: Albany
- Subdivision: Green Acres
Other
Other facts
- Listing terms: Cash,FHA,VA Loan
- Ownership: Estate
- Road surface type: Paved
Price history
| Date | Event | Price |
|---|---|---|
| 12/8/2023 | Sold | $361,000-3.7%$66/sqft |
Source: SWGMLS #153201 Report a problem | ||
| 11/8/2023 | Pending sale | $375,000$69/sqft |
Source: SWGMLS #153201 Report a problem | ||
| 10/17/2023 | Listed for sale | $375,000$69/sqft |
Source: SWGMLS #153201 Report a problem | ||
| 9/21/2023 | Listing removed | -- |
Source: SWGMLS #153201 Report a problem | ||
| 9/21/2023 | Pending sale | $375,000$69/sqft |
Source: SWGMLS #153201 Report a problem | ||
Public tax history
| Year | Property taxes | Tax assessment |
|---|---|---|
| 2025 | $6,865 +1.6% | $141,696 |
| 2024 | $6,760 +2.4% | $141,696 |
| 2023 | $6,602 +9.4% | $141,696 |
Find assessor info on the county website
Neighborhood: 31707
Nearby schools
GreatSchools rating
- 6/10Sherwood Acres Elementary SchoolGrades: PK-5Distance: 1.1 mi
- 5/10Merry Acres Middle SchoolGrades: 6-8Distance: 0.5 mi
- 5/10Westover High SchoolGrades: 9-12Distance: 1.6 mi
Get pre-qualified for a loan
At Zillow Home Loans, we can pre-qualify you in as little as 5 minutes with no impact to your credit score.An equal housing lender. NMLS #10287.
Sell with ease on Zillow
Get a Zillow Showcase℠ listing at no additional cost and you could sell for —faster.
$470,000
2% more+$9,400
With Zillow Showcase(estimated)$479,400

