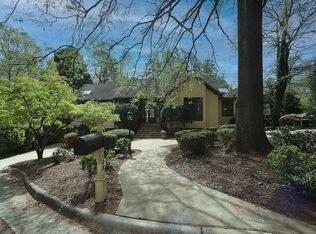ITB; Step through the front door to enjoy this home's magnificence. Custom crafted crown moldings, iron/brass railings, huge marble foyer floor create a stunning entrance. All en-suite bedrooms, hardwoods on 1st & 2nd floors. Elevator, nanny suite, 3 European fireplaces, Butler & WI pantries, 3 ovens, 1576 sf garden level has separate entrances, conducive for offices and other room types, wet bar/kitchen, 3 car garage. Daylight pours into all 4 levels. Rear of home overlooks Hymettus Woods Park.
This property is off market, which means it's not currently listed for sale or rent on Zillow. This may be different from what's available on other websites or public sources.
