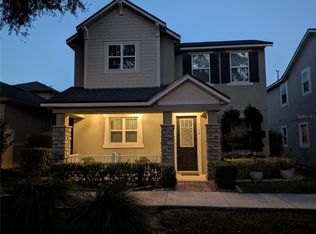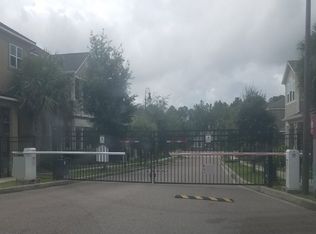Conveniently located off Clarke Rd and A D Mims Rd. in Ocoee, Spring Lake Reserve offers easy access to Fowler Groves, Downtown Orlando, and Disney. Outstanding architecture and great curb appeal are Mattamy's signature traits and are apparent in the Spring Lake streetscape. Canopy oak trees and lush conservation also surround this gated, boutique community.
This property is off market, which means it's not currently listed for sale or rent on Zillow. This may be different from what's available on other websites or public sources.

