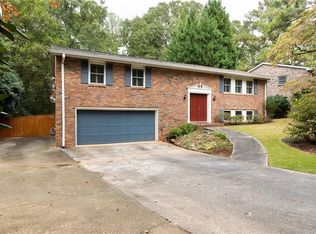Closed
$508,000
1112 Mayfield Dr, Decatur, GA 30033
3beds
2,312sqft
Single Family Residence, Residential
Built in 1966
0.3 Acres Lot
$506,300 Zestimate®
$220/sqft
$2,824 Estimated rent
Home value
$506,300
$476,000 - $542,000
$2,824/mo
Zestimate® history
Loading...
Owner options
Explore your selling options
What's special
How charming this newly renovated home is and how convenient it will be to move right in! Every detail has been thoughtfully updated so you can skip the remodel and start enjoying your new space from day one. Located in the sought-after Laurel Ridge Elementary school district, this gem sits on a large, fenced, and playable backyard just steps from the patio perfect for outdoor living, pets, and play. Inside, the home has been opened up to create an expansive, light-filled layout. The gorgeous new kitchen boasts brand-new appliances, counters, and tile, while every bathroom has been beautifully redesigned with new tile, sinks, toilets, and showers. Fresh interior and exterior paint, new hardwood flooring and carpet, and solid-core doors elevate the home's quality and appeal. In the living room, a new electric fireplace with a custom wood mantle adds warmth and charm, while designer lighting fixtures enhance every room. You'll appreciate the newer roof and new water heater just a few of the many upgrades that make this home move-in ready. The lower-level family room with a full bath is a flexible space ideal for a home office, gym, media room, or guest suite. And with abundant storage, you'll have a place for everything. All of this is in a prime Decatur location with easy access to Emory, CDC, VA, CHOA, shopping, dining, and more. 1112 Mayfield Drive is truly the whole package: style, comfort, convenience, and a location you'll love.
Zillow last checked: 8 hours ago
Listing updated: October 28, 2025 at 10:51pm
Listing Provided by:
MELISSA SMITH,
Atlanta Fine Homes Sotheby's International 404-374-3612
Bought with:
MYERS BECK, 370509
Bolst, Inc.
Source: FMLS GA,MLS#: 7634852
Facts & features
Interior
Bedrooms & bathrooms
- Bedrooms: 3
- Bathrooms: 3
- Full bathrooms: 3
Primary bedroom
- Features: Master on Main, Other
- Level: Master on Main, Other
Bedroom
- Features: Master on Main, Other
Primary bathroom
- Features: Double Vanity
Dining room
- Features: Open Concept, Separate Dining Room
Kitchen
- Features: Breakfast Bar, Cabinets White, Pantry, Stone Counters, View to Family Room
Heating
- Forced Air, Natural Gas
Cooling
- Ceiling Fan(s), Central Air, Electric
Appliances
- Included: Dishwasher, Electric Range, Microwave, Refrigerator, Self Cleaning Oven
- Laundry: In Basement, Lower Level
Features
- Bookcases, Entrance Foyer, High Speed Internet, Smart Home
- Flooring: Hardwood, Luxury Vinyl
- Windows: None
- Basement: Daylight,Exterior Entry,Finished,Finished Bath,Interior Entry
- Number of fireplaces: 1
- Fireplace features: Decorative, Electric, Family Room
- Common walls with other units/homes: No Common Walls
Interior area
- Total structure area: 2,312
- Total interior livable area: 2,312 sqft
- Finished area above ground: 1,558
- Finished area below ground: 754
Property
Parking
- Total spaces: 2
- Parking features: Attached, Deeded, Drive Under Main Level, Garage, Garage Door Opener, Garage Faces Side, Level Driveway
- Attached garage spaces: 1
- Has uncovered spaces: Yes
Accessibility
- Accessibility features: None
Features
- Levels: Multi/Split
- Patio & porch: Patio
- Exterior features: Private Yard
- Pool features: None
- Spa features: None
- Fencing: None
- Has view: Yes
- View description: Rural, Trees/Woods
- Waterfront features: None
- Body of water: None
Lot
- Size: 0.30 Acres
- Features: Back Yard, Front Yard, Landscaped, Level, Wooded
Details
- Additional structures: None
- Parcel number: 18 117 08 001
- Other equipment: None
- Horse amenities: None
Construction
Type & style
- Home type: SingleFamily
- Architectural style: Traditional
- Property subtype: Single Family Residence, Residential
Materials
- Brick 4 Sides, Stone
- Foundation: Block
- Roof: Composition,Shingle
Condition
- Updated/Remodeled
- New construction: No
- Year built: 1966
Utilities & green energy
- Electric: 110 Volts
- Sewer: Public Sewer
- Water: Public
- Utilities for property: Cable Available, Electricity Available, Natural Gas Available
Green energy
- Energy efficient items: None
- Energy generation: None
Community & neighborhood
Security
- Security features: Fire Sprinkler System
Community
- Community features: None
Location
- Region: Decatur
- Subdivision: Lindmoor Woods
HOA & financial
HOA
- Has HOA: No
Other
Other facts
- Listing terms: 1031 Exchange,Cash,Conventional,FHA
- Ownership: Fee Simple
- Road surface type: Asphalt, Concrete
Price history
| Date | Event | Price |
|---|---|---|
| 10/24/2025 | Sold | $508,000-2.3%$220/sqft |
Source: | ||
| 10/4/2025 | Pending sale | $520,000$225/sqft |
Source: | ||
| 9/17/2025 | Price change | $520,000-1.5%$225/sqft |
Source: | ||
| 8/28/2025 | Listed for sale | $528,000+22.8%$228/sqft |
Source: | ||
| 6/30/2022 | Sold | $430,000+1.2%$186/sqft |
Source: | ||
Public tax history
| Year | Property taxes | Tax assessment |
|---|---|---|
| 2024 | $8,201 +3.4% | $177,120 +3% |
| 2023 | $7,933 +16.2% | $172,000 +16.7% |
| 2022 | $6,824 +5.5% | $147,440 +5.8% |
Find assessor info on the county website
Neighborhood: 30033
Nearby schools
GreatSchools rating
- 6/10Laurel Ridge Elementary SchoolGrades: PK-5Distance: 1 mi
- 5/10Druid Hills Middle SchoolGrades: 6-8Distance: 0.9 mi
- 6/10Druid Hills High SchoolGrades: 9-12Distance: 3.6 mi
Schools provided by the listing agent
- Elementary: Laurel Ridge
- Middle: Druid Hills
- High: Druid Hills
Source: FMLS GA. This data may not be complete. We recommend contacting the local school district to confirm school assignments for this home.
Get a cash offer in 3 minutes
Find out how much your home could sell for in as little as 3 minutes with a no-obligation cash offer.
Estimated market value
$506,300
Get a cash offer in 3 minutes
Find out how much your home could sell for in as little as 3 minutes with a no-obligation cash offer.
Estimated market value
$506,300
