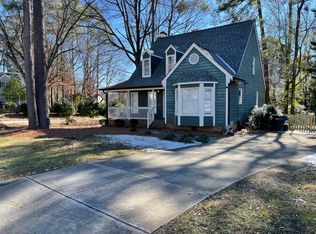Adorable home with tons of potential with master on main level, and two other bedrooms upstairs. Vaulted ceilings in family room, bookshelves and masonry fireplace. Deck off Family room, overlooks vast garden. Siding and roof in 2005 and some new windows. Home needs TLC, and at this price being sold as is. Bring your own ideas for updates! Solid bones! and great location! Perfect for investor or first time buyer.
This property is off market, which means it's not currently listed for sale or rent on Zillow. This may be different from what's available on other websites or public sources.
