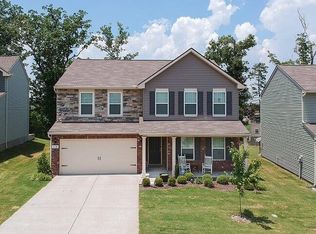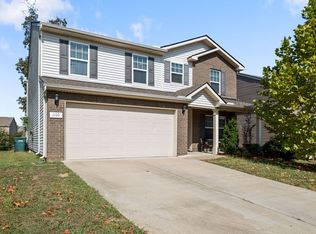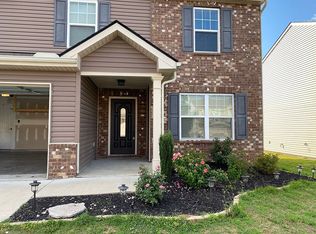Closed
$422,000
1112 Pickett Rd, Lebanon, TN 37087
3beds
2,315sqft
Single Family Residence, Residential
Built in 2017
8,276.4 Square Feet Lot
$418,900 Zestimate®
$182/sqft
$2,442 Estimated rent
Home value
$418,900
$394,000 - $448,000
$2,442/mo
Zestimate® history
Loading...
Owner options
Explore your selling options
What's special
Looking for a home that actually fits your life? This one’s got room to spread out, space to focus, and places to kick back and relax. With 3 true bedrooms, a versatile flex room on the main floor, and a separate bonus room upstairs, you've got flexibility to use the space however you need. The backyard is made for good times—grill out on the patio, let the dog run wild, or just enjoy some quiet under the trees. Inside, you’ll find updated paint, modern light fixtures, and a brand-new HVAC system (installed in 2024), so you can stay comfortable year-round without any surprises. This neighborhood brings the kind of community feel you actually want: a pool for sunny weekends, a playground, forested trails for daily adventures, wide-open green spaces, and a peaceful creek at the forefront of the neighborhood. You're also just minutes from Mt. Juliet, downtown Lebanon, and the airport—close to everything you need. Zoned for the brand-new LaGuardo Elementary (opening Fall 2025), plus West Wilson Middle and Mt. Juliet High, this home makes sense now and later.
Zillow last checked: 8 hours ago
Listing updated: July 09, 2025 at 08:03am
Listing Provided by:
Amanda Polzel 615-499-8603,
ATLAS GLOBAL REAL ESTATE
Bought with:
Basem Girgis, 326711
Benchmark Realty, LLC
Source: RealTracs MLS as distributed by MLS GRID,MLS#: 2882472
Facts & features
Interior
Bedrooms & bathrooms
- Bedrooms: 3
- Bathrooms: 3
- Full bathrooms: 2
- 1/2 bathrooms: 1
Bedroom 1
- Features: Walk-In Closet(s)
- Level: Walk-In Closet(s)
- Area: 224 Square Feet
- Dimensions: 16x14
Bedroom 2
- Features: Extra Large Closet
- Level: Extra Large Closet
- Area: 110 Square Feet
- Dimensions: 10x11
Bedroom 3
- Features: Extra Large Closet
- Level: Extra Large Closet
- Area: 130 Square Feet
- Dimensions: 10x13
Bonus room
- Features: Second Floor
- Level: Second Floor
- Area: 312 Square Feet
- Dimensions: 24x13
Kitchen
- Features: Eat-in Kitchen
- Level: Eat-in Kitchen
- Area: 150 Square Feet
- Dimensions: 10x15
Living room
- Area: 255 Square Feet
- Dimensions: 17x15
Heating
- Central, Electric
Cooling
- Central Air
Appliances
- Included: Electric Oven, Cooktop, Dishwasher, Disposal, Dryer, Microwave, Refrigerator, Washer
- Laundry: Electric Dryer Hookup, Washer Hookup
Features
- Ceiling Fan(s), Extra Closets, Open Floorplan, Storage, Walk-In Closet(s)
- Flooring: Carpet, Laminate, Vinyl
- Basement: Slab
- Number of fireplaces: 1
- Fireplace features: Wood Burning
Interior area
- Total structure area: 2,315
- Total interior livable area: 2,315 sqft
- Finished area above ground: 2,315
Property
Parking
- Total spaces: 2
- Parking features: Garage Door Opener, Garage Faces Front
- Attached garage spaces: 2
Features
- Levels: Two
- Stories: 2
- Patio & porch: Patio
- Pool features: Association
- Fencing: Back Yard
Lot
- Size: 8,276 sqft
- Dimensions: 52.13 x 140.96 IRR
- Features: Rolling Slope
Details
- Parcel number: 048K P 01300 000
- Special conditions: Standard
- Other equipment: Air Purifier
Construction
Type & style
- Home type: SingleFamily
- Architectural style: Traditional
- Property subtype: Single Family Residence, Residential
Materials
- Brick
- Roof: Asphalt
Condition
- New construction: No
- Year built: 2017
Utilities & green energy
- Sewer: Public Sewer
- Water: Public
- Utilities for property: Electricity Available, Water Available, Underground Utilities
Community & neighborhood
Location
- Region: Lebanon
- Subdivision: Spence Creek Ph27b
HOA & financial
HOA
- Has HOA: Yes
- HOA fee: $67 monthly
- Amenities included: Clubhouse, Playground, Pool, Sidewalks, Underground Utilities, Trail(s)
- Services included: Recreation Facilities
Price history
| Date | Event | Price |
|---|---|---|
| 7/8/2025 | Sold | $422,000-4.1%$182/sqft |
Source: | ||
| 6/2/2025 | Contingent | $440,000$190/sqft |
Source: | ||
| 5/10/2025 | Listed for sale | $440,000+65.6%$190/sqft |
Source: | ||
| 12/28/2017 | Sold | $265,638$115/sqft |
Source: Public Record Report a problem | ||
Public tax history
| Year | Property taxes | Tax assessment |
|---|---|---|
| 2024 | $1,894 | $73,000 |
| 2023 | $1,894 | $73,000 |
| 2022 | $1,894 | $73,000 |
Find assessor info on the county website
Neighborhood: 37087
Nearby schools
GreatSchools rating
- 7/10West Elementary SchoolGrades: K-5Distance: 2.3 mi
- 6/10West Wilson Middle SchoolGrades: 6-8Distance: 5.7 mi
- 8/10Mt. Juliet High SchoolGrades: 9-12Distance: 3.5 mi
Schools provided by the listing agent
- Elementary: West Elementary
- Middle: West Wilson Middle School
- High: Mt. Juliet High School
Source: RealTracs MLS as distributed by MLS GRID. This data may not be complete. We recommend contacting the local school district to confirm school assignments for this home.
Get a cash offer in 3 minutes
Find out how much your home could sell for in as little as 3 minutes with a no-obligation cash offer.
Estimated market value
$418,900


